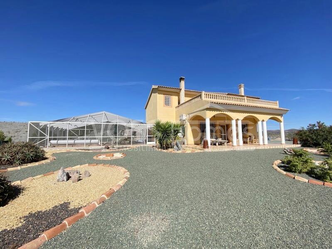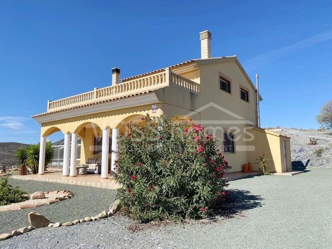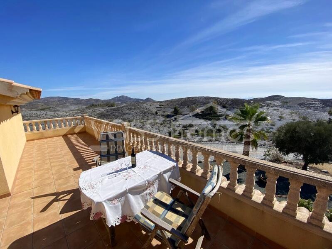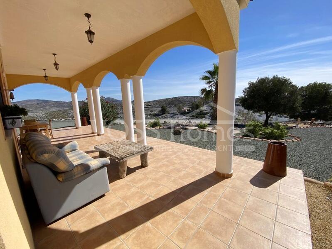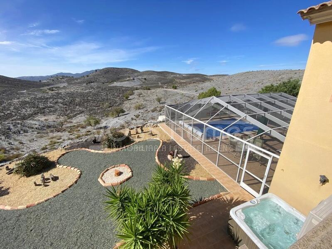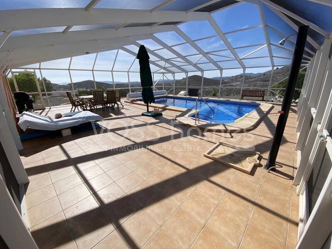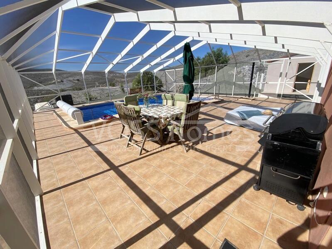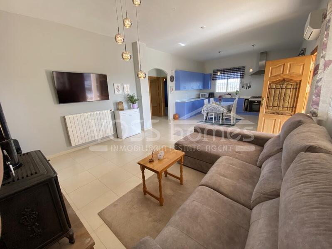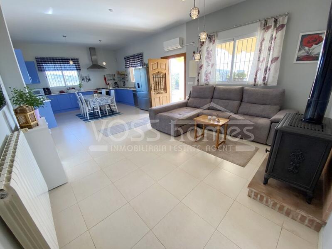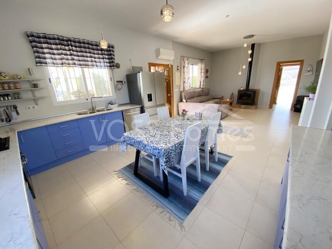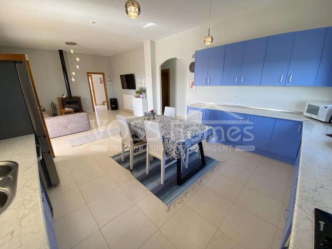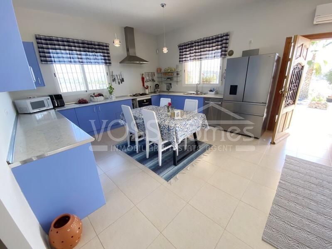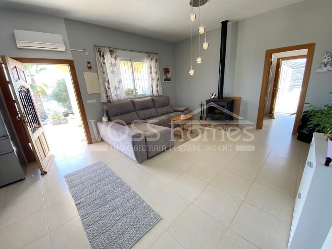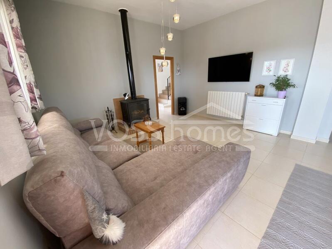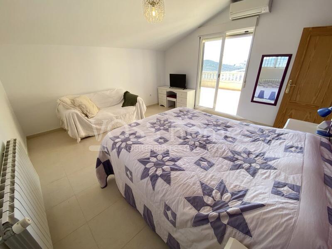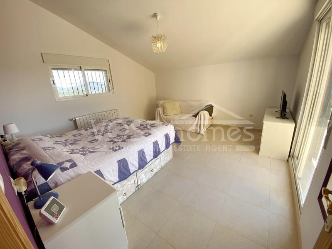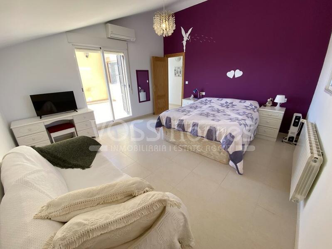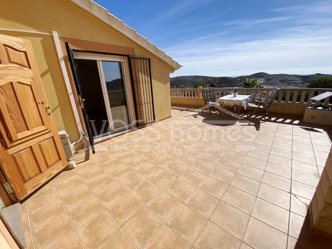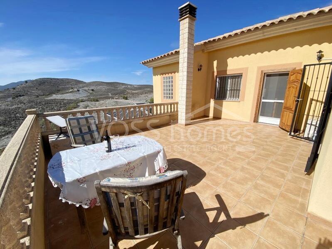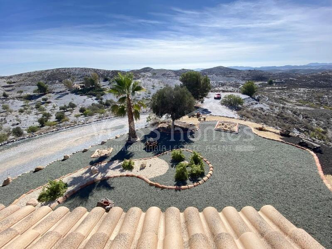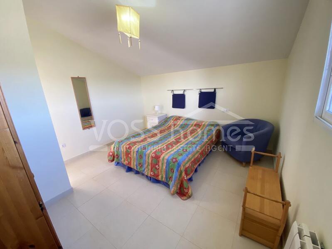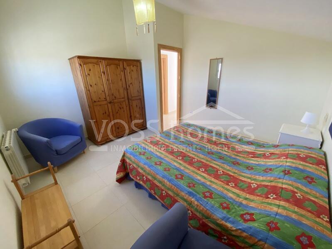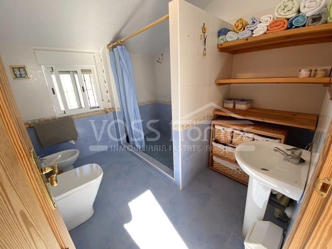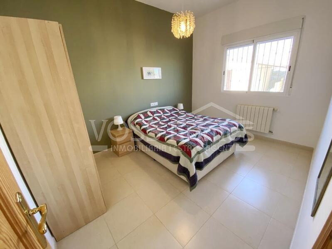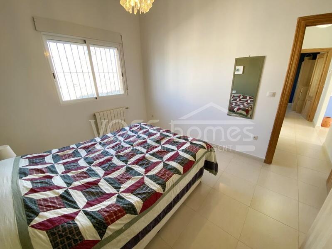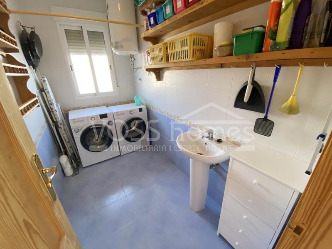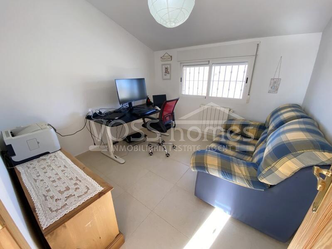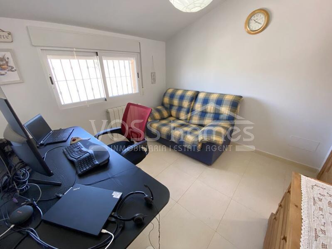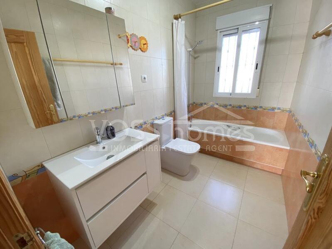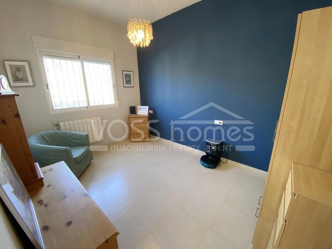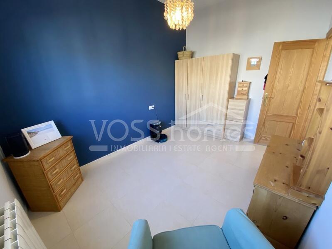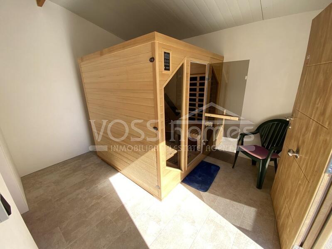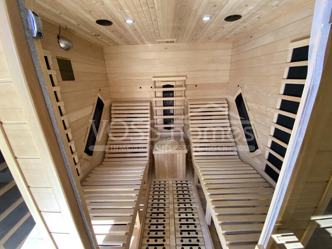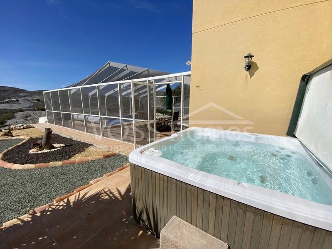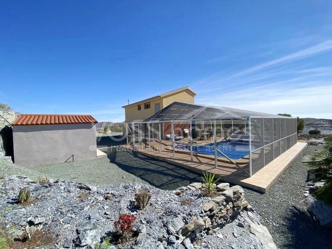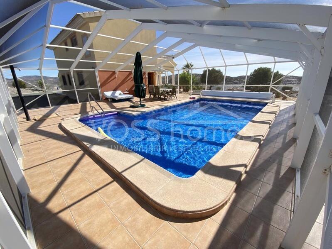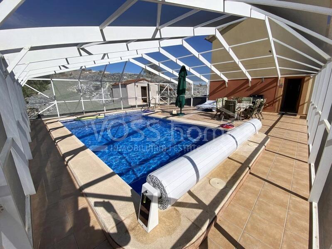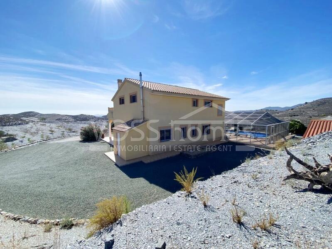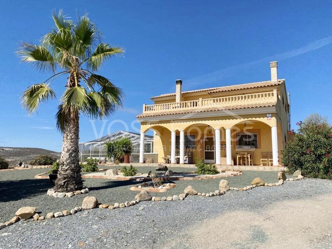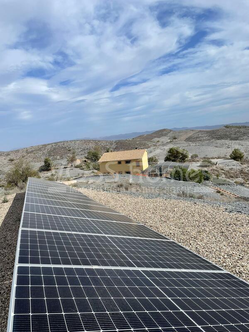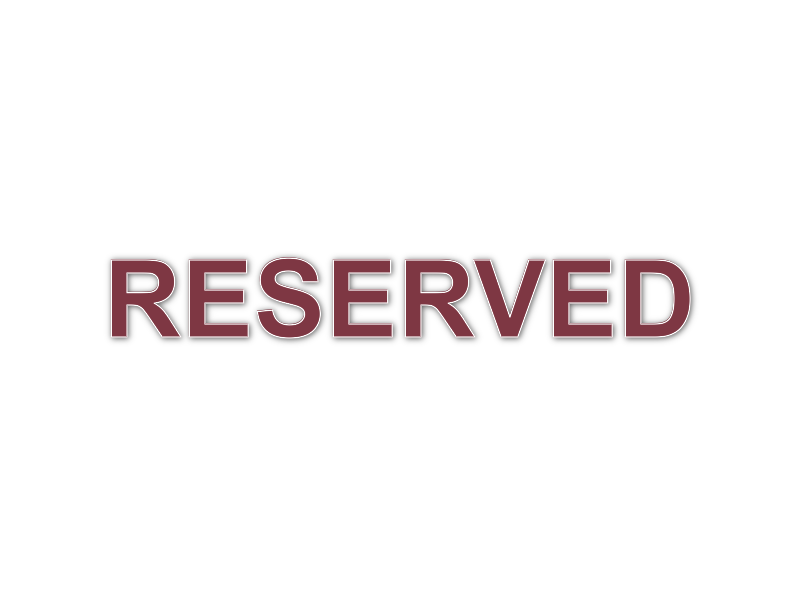VH2435: Villa Tres Coronas, 5 Bedroom Country House / Cortijo for Sale
Puerto Lumbreras, Murcia≃£272,992
Property Features
- 2 Floors
- 5 Bedrooms
- 2 Bathrooms
- 188m² Build Size
- 20,000m² Plot Size
- Private Pool
- Furniture Negotiable
- Water Deposit
- Solar & Mains Electric
- Telephone Possible
- Internet
- Central Heating
- Private Terrace
- Outbuildings
- Roof Solarium
- 50 mins drive to a Beach
- 15 mins drive to Amenities
- Property Rates: 330.00€ Annually
EPC Rating
| Energy Rating Scale | Energy Consumption kWh/m² per year | Emissions kg CO²/m² per year |
|---|---|---|
| A | ||
| B | ||
| C | ||
| D | ||
| E | 0 | 64 |
| F | ||
| G |
Country House / Cortijo for Sale in Puerto Lumbreras Area
RESERVED/SALE AGREED 2025 & EXCLUSIVE TO VOSS HOMES
A large, WOW, light & airy, 2 storey, quality built (188m2), recently upgraded & decorated, 5 bed, 2 bath Country Villa for sale between Puerto Lumbreras & Velez Rubio. With mains & solar electricity, indoor sauna, central heating, heated 8m x 4m salt water swimming pool, Starlink internet and terrace area covered with a huge Florida style outdoor living enclosure, plus a jacuzzi, sun roof and fantastic country views on 20,000m2 of land.(2,100m2 landscaped gardens around the house).
Puerto Lumbreras town is 15 mins drive away with supermarkets, shops, restaurants, cafes, restaurants, banks, street market etc. In the other direction in 15 minutes drive is the historic town of Velez Rubio with similar amenities. Lorca city with it´s famous castle, churches, museums, hospital, shopping centres, theatre, cinema, bowling alley etc is 20 mins drive away. 45 to 50 mins drive to the coast at the popular seaside town of Aguilas.
If you are looking for a property to impress... this could be the one... Villa Tres Coronas is ideal if you are looking for an impressive, high quality property in a semi remote and peaceful location with plenty of privacy but with a handful of neighbours within walking distance.
The villa is ideal as a family house or if you are expecting guests and also has great rental potential as downstairs there are 2 bedrooms and 1 bathroom and upstairs there are 3 bedrooms and 1 bathroom. A existing second entrance door enables this house to be split to provide a main house and a separate apartment.
Access to the property is on a hard, compressed, wide country lane of approx 1 mile. A normal car is more than suitable for this. A 4x4 will certainly not be needed. The furniture is also for sale.
The property is approached via an impressive drive way leading up to the front of the house where you immediately appreciate the amazing all round views and attractive landscaped gardens with olive, almond, lemon, lime and fig trees.
To the front of the house is a large covered veranda which makes a great seating / dining area to enjoy the views. This leads into the huge open plan living room / dining room / kitchen. There is a wood burning fire in the living room and the house has diesel oil central heating throughout.
From here a passageway takes you to 2 double bedrooms, family bathroom and utility room which could be easily converted into another bathroom or ensuite for one of the bedrooms if required.
Also from the living room is a door leading to a hallway with a second door leading out to the recently re-furbished swimming pool with retractable cover which is surrounded with a tiled area which gives plenty of room for sun bathing & entertaining.
The whole area is covered with a huge, Florida style meshed enclosure which helps reduce the sun´s rays, the breeze in the cooler months and obviously keeps the pool area clear or flies, moths etc. Outside the enclosure to the side of the villa is the jacuzzi. To the other side is the sauna house with modern infra-red sauna
Also in the hall are stairs with under stair storage leading upstairs to a lobby / office area which then leads to the 3 bedrooms (one is currently used as an office) and the large shower room with walk in shower.
Doors from the landing and the largest bedroom lead onto the sun terrace with attractive ballaustrading which looks down over the pool area, front garden and countryside.
To the side and rear of the property is a boules / petanque court, part built storage room and plenty of parking for cars or camper van etc.
Mains electricity and Starlink internet are connected. Water is via a deposit tank of 32,000 litres which is delivered by tanker by local delivery companies within a day or two notice at a cost of €70 for 12,000 litres with a water purifier & water softener.
The villa also benefits from an alarm system with cameras plus double glazed windows with fly free blinds, pull down blinds and attractive window grills,
Main Room Sizes (Approx):
Living / Dining Room - 9.03m x 4.46m.
Utility Room - 2.91m x 1.51m
Main Bedroom 5 Upstairs - 4.42m x 4.26m
Bedroom 4 Upstairs - 3.95m x 3.69m
Bedroom 3 Upstairs - 2.88m x 2.87m
Lobby / Office area Upstairs - 2.43m x 2.04m
Shower room Upstairs - 2.90m x 1.77m
Bedroom 2 Downstairs - 3.93m x 2.79m
Bedroom 3 Downstairs - 3.92m x 2.98m
Bathroom Downstairs - 2.91m x 1.67m
Voss Homes is a British family run business with offices in the thriving, market town of Huercal-Overa & Village of La Alfoquia (Zurgena). We concentrate on selling properties around Huercal-Overa, Zurgena, La Alfoquia, Taberno, Velez Rubio and Puerto Lumbreras.
For more information and to arrange a viewing please call Voss Homes on 0034 950 616 827 or email us at enquiries@vosshomesspain.com
Local Amenities
Costing Breakdown
* Transfer tax is based on the sale value or the cadastral value whichever is the highest.
Land Registry & Notary fees vary based on the content of the property documentation.






