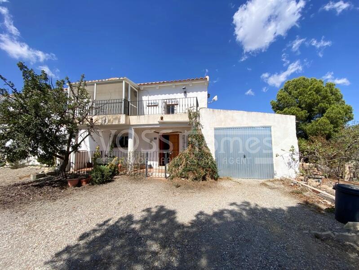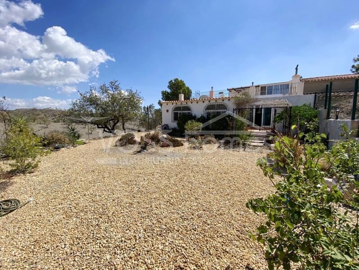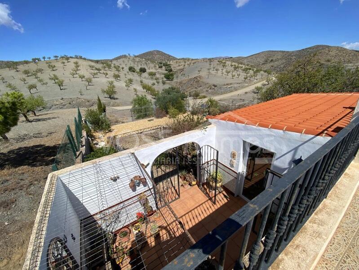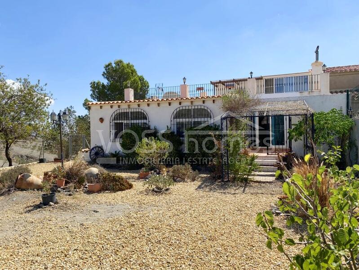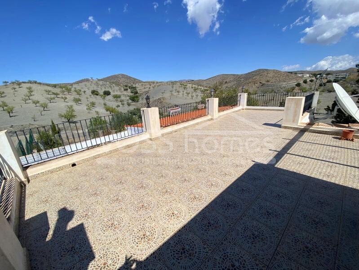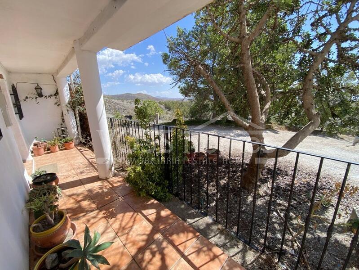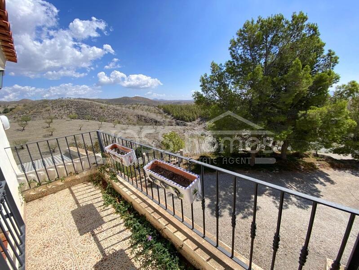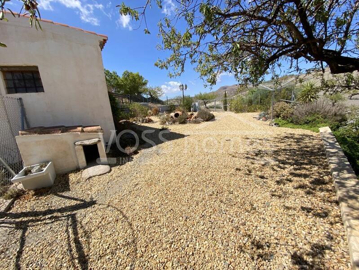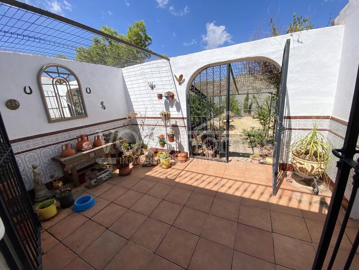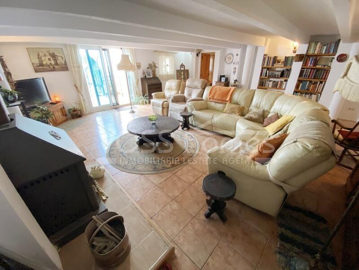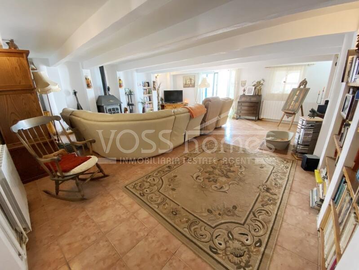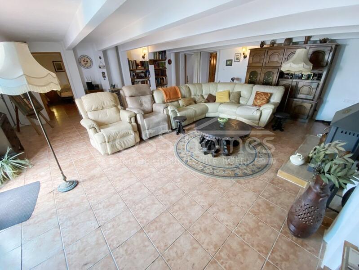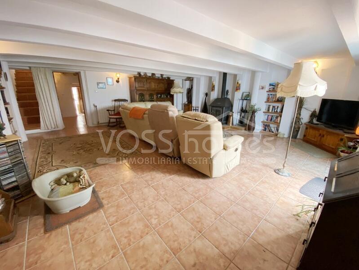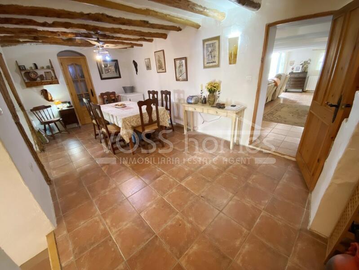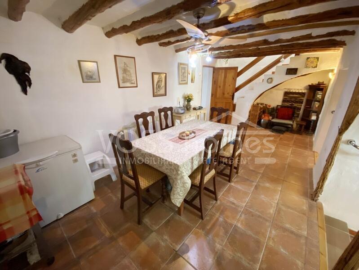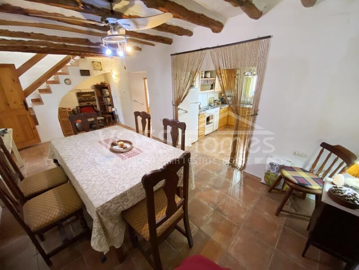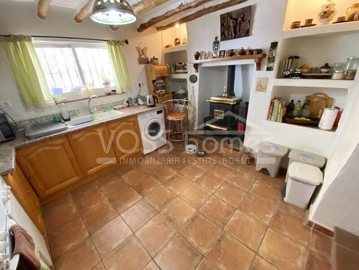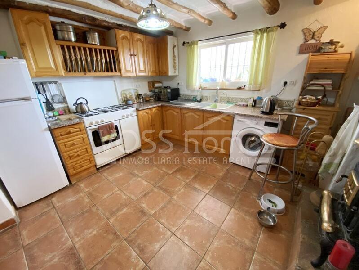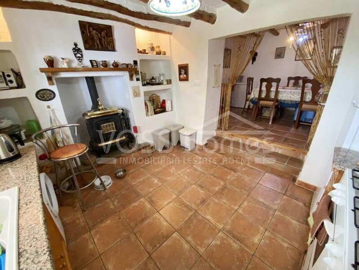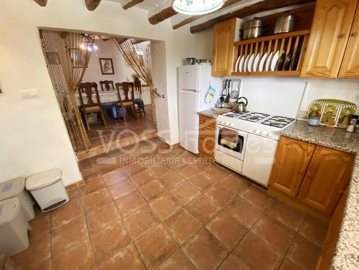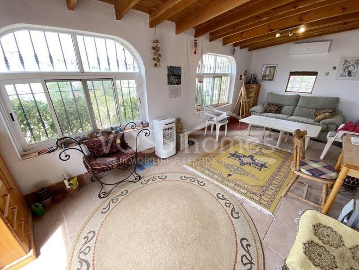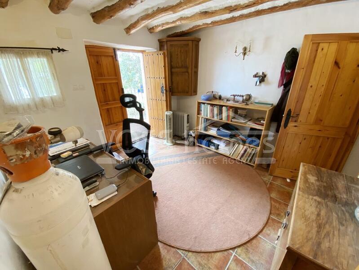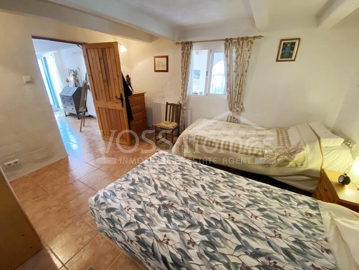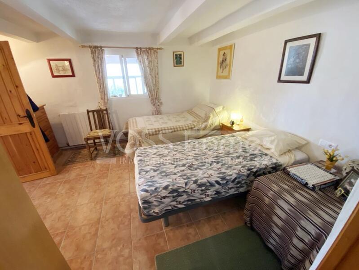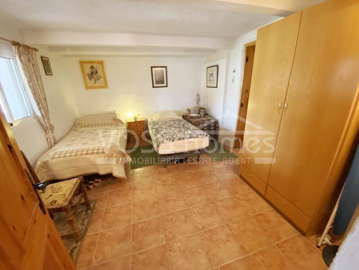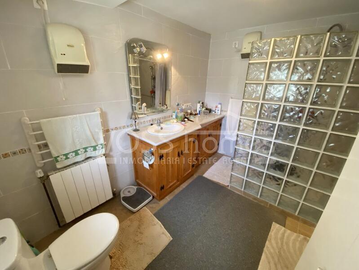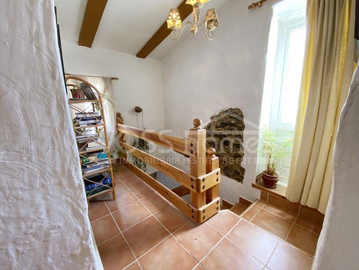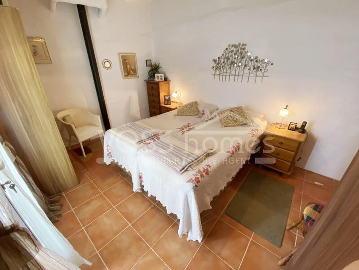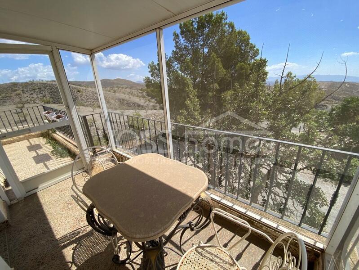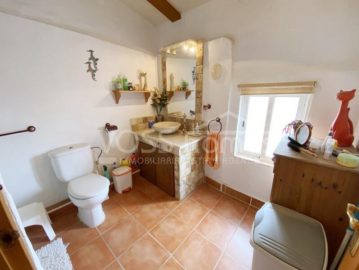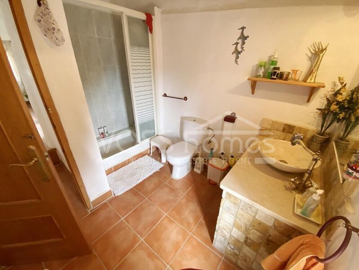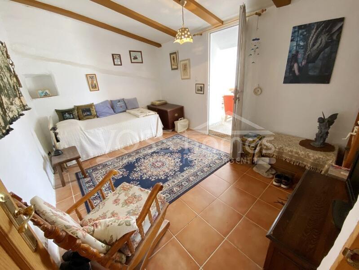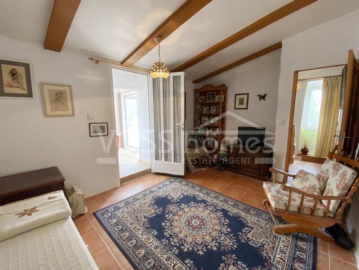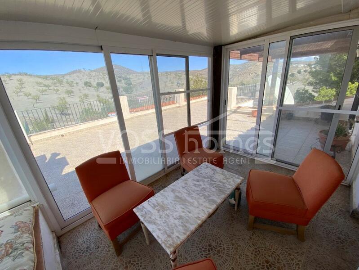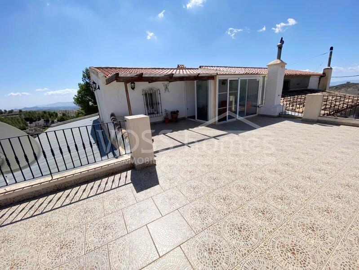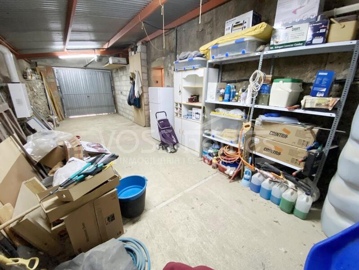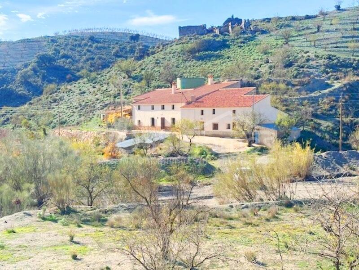VH2426: Casa Primrose, 3 Bedroom Country House / Cortijo for Sale
Taberno, Almería≃£121,306
Property Features
- 2 Floors
- 3 Bedrooms
- 2 Bathrooms
- 250m² Build Size
- 17,600m² Plot Size
- Room for a Pool
- Furniture Negotiable
- Mains Water
- Mains Electric
- Telephone
- Internet Possible
- Central Heating
- Private Terrace
- Roof Solarium
- 50 mins drive to a Beach
- 8 mins drive to Amenities
- Bins: 205.00€ Annually
EPC Rating
Energy Certificate Being Processed
Country House / Cortijo for Sale in Taberno Area
SOLD 2025 & EXCLUSIVE TO VOSS HOMES
A full of character, renovated 3 / 4 bed, 2 bath Semi-Detached, 2 storey Country House with solar & mains electricity, double garage, stunning all round views, fenced garden, large sun terrace and land of 17,600m2. 8 mins drive to Taberno village with basic shops, 2 or 3 cafe/bar/restaurants, chemist, doctors and Friday street market.
Santo Petar village with 2 bar / restaurants is 13 mins drive away. It is a 25 min drive to Huercal-Overa town with hospital, numerous shops, supermarkets, bars, restaurants, sports and leisure facilities 20 minutes drive to the town of Albox and 50 to 60 mins drive to the coast at San Juan de Los Terreros, Vera, Garrucha and Mojacar.
Casa Primrose has tarmac road access and approx 17,600m2 of land. To the front of the house is a driveway for 3 cars. To the rear is a fenced garden of approx 270m2, ideal for dogs etc. Attached to this is an un-fenced garden & second driveway of approx 700m2. Over the lane is a plot of rustic land of approx 16,000m2 which is mostly gentle hillside with almond trees.
Watch our walk around video.
The house is semi detached but the gardens are not overlooked. The house has character wooden beamed ceilings, rustic floor tiles and wooden doors. At the front of the house is a covered porch leading into the reception room which is currently being used as a study. To the right is a door into the double garage which also houses the hot water and central heating boiler and diesel tank. The garage door has an electrically opening up an over door.
Also from the reception room there is a door into the dining room. To the left is the kitchen with lots of storage and worktop space plus an attractive fireplace with log burning fire. From the dining room a door takes you to the large living room also with log burning fire.
To the right of the living room is the downstairs double bedroom with ensuite shower room. Also from the living room glazed doors lead to a small courtyard and then out to the private rear garden. To the right of the courtyard is a large room which makes a fantastic 2nd living room or 4th bedroom, music room or studio etc.
The rear garden is fenced and gravelled for low maintenance with a number of established plants and trees. There are double metal gates leading to another driveway and un-fenced land. This is a great place for extra parking and large enough for a motorhome. From the rear garden a gate leads out to the side garden and to the front garden.
Back in the living area there are stairs up to an attractive landing. Turnng left on the landing, towards the front of the house is the family shower room and double bedroom. This bedroom has a door out to a terrace with a meshed enclosure and amazing views.
To the right of the landing and to and rear of the house is another double bedroom. This has a door out to a glazed conservatory which leads to the large sun terrace which looks down over the rear garden and countryside.
Mains electricity & solar, are connected. Internet was connected so is easy to reconnect. Some of the furniture is for sale.
Voss Homes is a British family run business with offices in the thriving, market town of Huercal-Overa and La Alfoquia village (Zurgena). We are the main selling agent for the Huercal-Overa, Zurgena, La Alfoquia & Taberno area.
For more information or to arrange a viewing please contact Voss Homes DIRECTLY on 0034 950 616 827 or email us at enquiries@vosshomesspain.com to arrange an appointment.
Local Amenities
Costing Breakdown
* Transfer tax is based on the sale value or the cadastral value whichever is the highest.
Land Registry & Notary fees vary based on the content of the property documentation.






