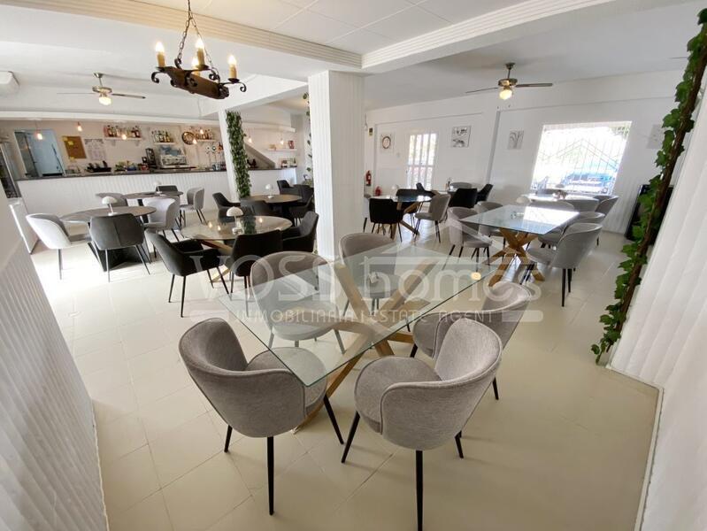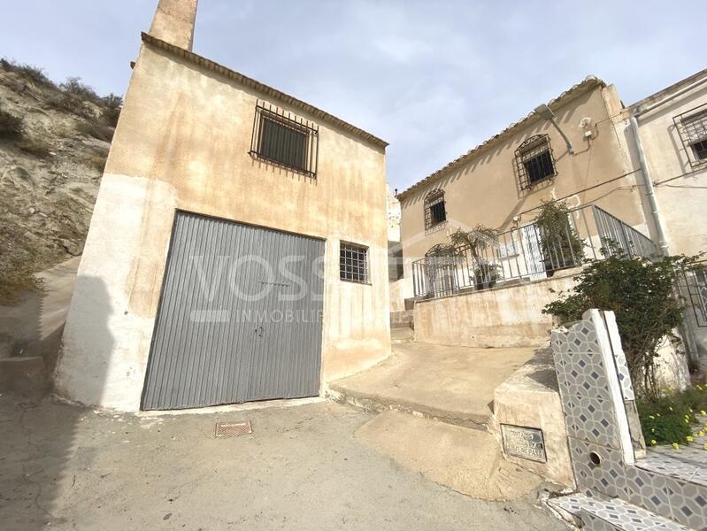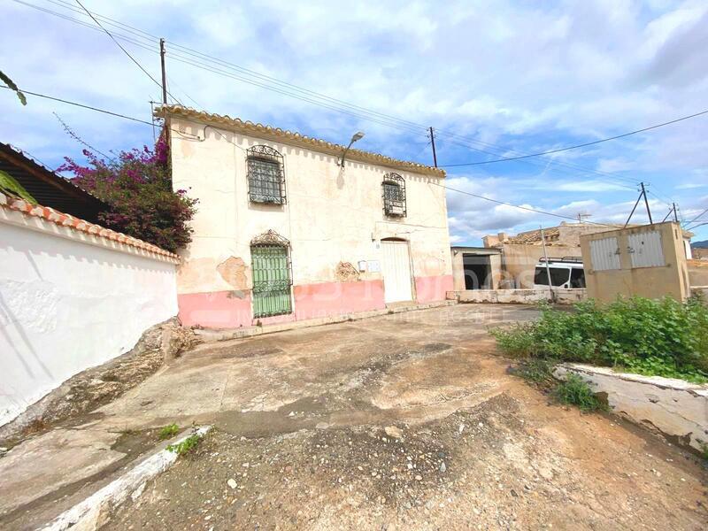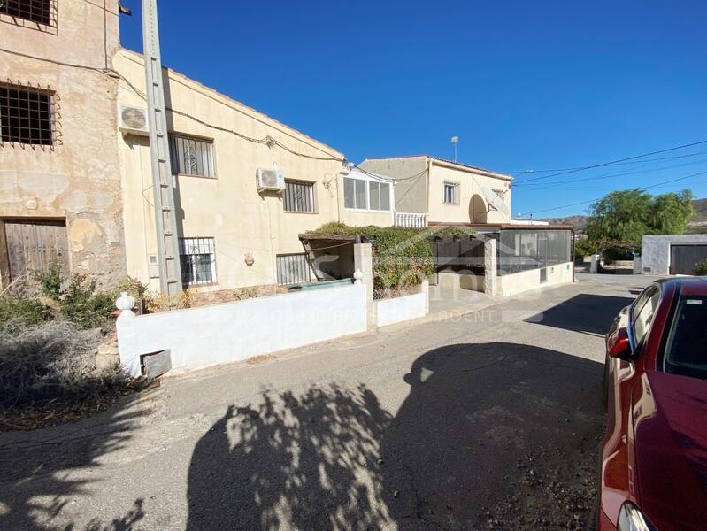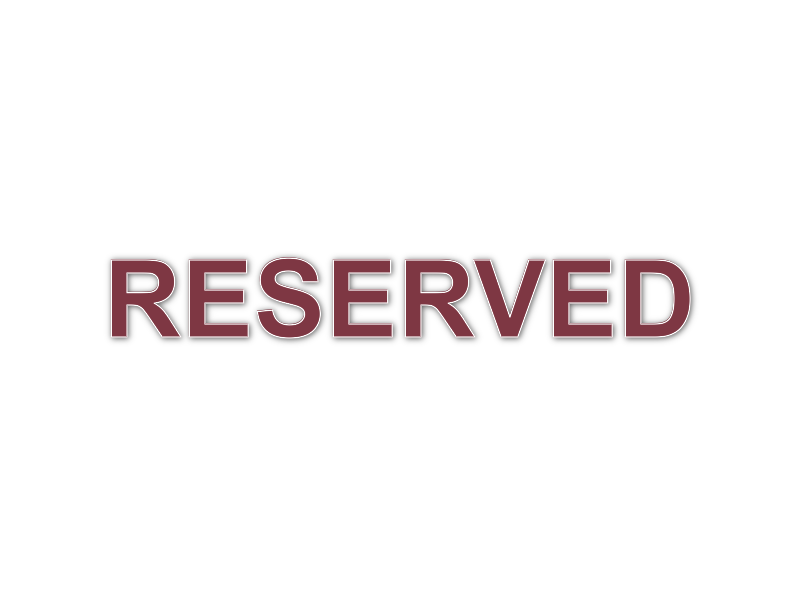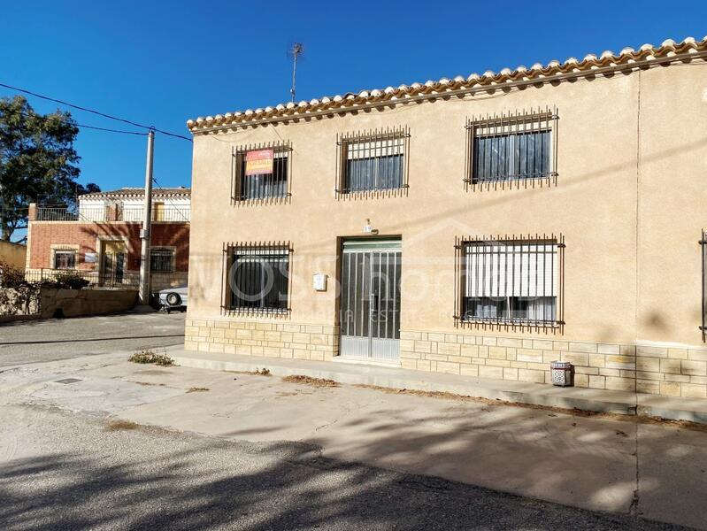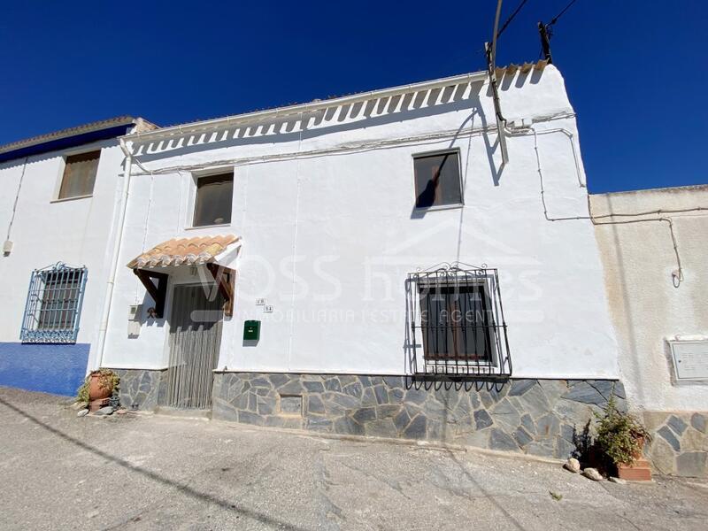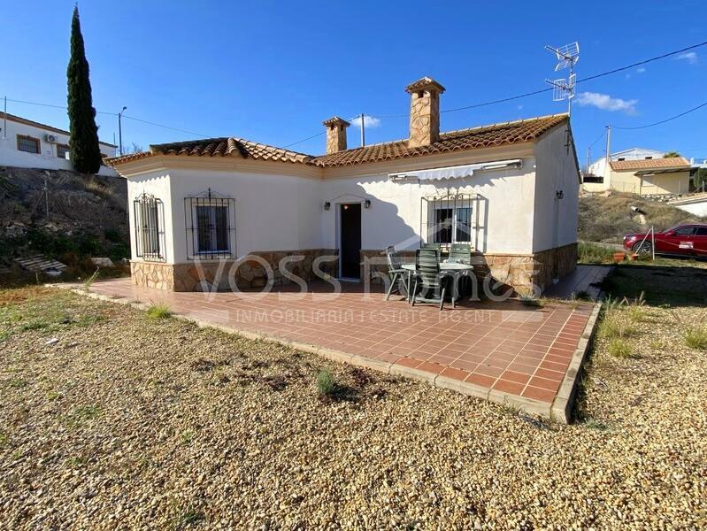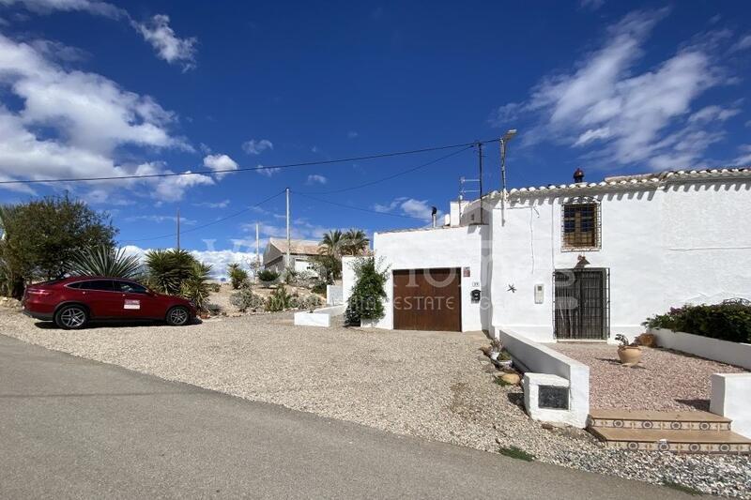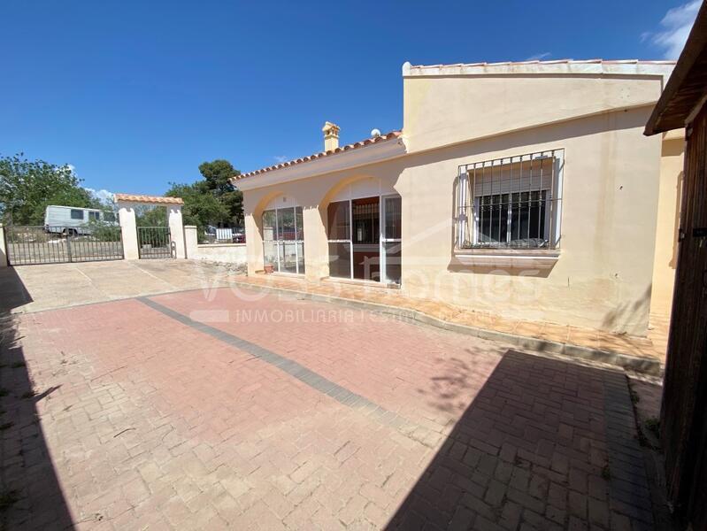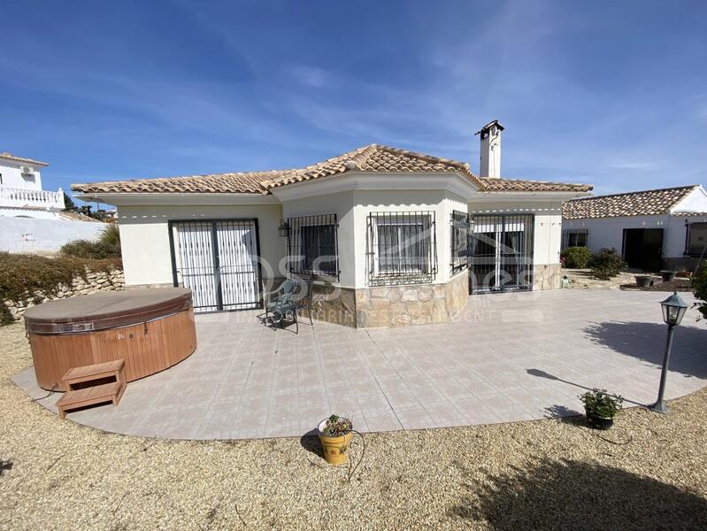Sort Results by:
Restaurant / Bistro / Bar Business in Zurgena, Almería
20,000€≃£17,175
Featured Property
- 0 Bedrooms
- 2 Bathrooms
RESTAURANT / BISTRO / BAR BUSINESS FOR SALE in the popular Zurgena area of Almeria. This is a recently renovated & decorated, fully equiped, ready to take over, up and running, licenced successful business with a main road, highly visib...
More Info
Casa Dora in Zurgena, Almería
69,990€≃£60,103
- 5 Bedrooms
- 2 Bathrooms
- Room for a Pool
- 178m² Build Size
- 160m² Plot Size
SOLD 2025 & EXCLUSIVE FOR VOSS HOMES -
A very interesting, 2 storey town house with 2 kitchens, GARAGE, GARDENS and private terraces with great VIEWS OF THE TOWN. Walking distance to all amentities in Zurgena town & the w...
Save
More Info
Casa Alice in Zurgena, Almería
75,000€≃£64,405
- 4 Bedrooms
- 1 Bathroom
- 220m² Build Size
- 800m² Plot Size
VILLAGE house of 2 storeys of 220m2 IN NEED OF RENOVATION with a 12m2 walled, rear courtyard and front garden of approx 50m2. Also a plot of land of approx 800m2. Just a short 3 minute drive to Zurgena town and 20 mins to Huercal-over...
Save
More Info
Casa Cometa in Zurgena, Almería
89,950€≃£77,243
- 4 Bedrooms
- 3 Bathrooms
- 166m² Build Size
- 175m² Plot Size
- Video Tour Available
RESERVED/SALE AGREED 2025 WITH VOSS HOMES
A very interesting, beautifully renovated & decorated, 2 storey property split into 2 self contained apartments both with 2 bedrooms, 1 bathroom, kitchen, living rooms etc each. Plus h&c ai...
Save
More Info
Casa Cruces in Zurgena, Almería
97,950€≃£84,113
- 6 Bedrooms
- 1 Bathroom
- Room for a Pool
- 408m² Build Size
- 498m² Plot Size
- Video Tour Available
EXCLUSIVE TO VOSS HOMES A traditional 2 storey Village / Hamet house for sale in the Zurgena area of Almeria. Habitable but in need of further renovation. Currently with 4 bedrooms and 1 bathroom but many more can be added as there ar...
Save
More Info
Casa Blanca in Zurgena, Almería
114,950€≃£98,711
Featured Property
- 3 Bedrooms
- 2 Bathrooms
- Video Tour Available
NEW & EXCLUSIVE LISTING TO VOSS HOMES - An beautifully renovated to a very high standard, full of character 3 bed, 1.5 bath terraced, Country / Hamlet House with work shop, loft room, rear courtyard garden and large sun terrace with ama...
Save
More Info
Villa Tarragon in Zurgena, Almería
139,950€≃£120,179
- 2 Bedrooms
- 2 Bathrooms
- Room for a Pool
- 94m² Build Size
- 961m² Plot Size
- Video Tour Available
RESERVED/SALE AGREED 2025 & NEW & EXCLUSIVE TO VOSS HOMES - A full of potential spacious 2 bed, 2 bath villa of 94m2 with amazing views on a garden of 961m2 with stunning views in the Los Llanos de Peral area of Zurgena.
4 min...
Save
More Info
Casa Buena Vista in Zurgena, Almería
159,950€≃£137,354
- 3 Bedrooms
- 2 Bathrooms
- Swimming Pool
- 242m² Build Size
- 592m² Plot Size
- Video Tour Available
RESERVED/SALE AGREED 2025 & EXCLUSIVE TO VOSS HOMES - A large, lovingly renovated, full of character, semi detached, 2 storey 3 / 4 bed (or possibly more), 2 bath country house of approx 242m2 with great views, an above ground poo...
More Info
Villa Lace in Zurgena, Almería
169,950€≃£145,941
- 3 Bedrooms
- 2 Bathrooms
- Private Pool
- 110m² Build Size
- 472m² Plot Size
- Video Tour Available
SOLD 2025 WITH VOSS HOMES
A 3 bed, 2 bath villa of approx 110m2 with H&C air con, 8m x 4m swimming pool and conservatory on a private, walled & gated garden of 472m2. In the Palaces area of Zurgena, just 5 mins drive to Zurge...
Save
More Info
Villa Mimosa in Zurgena, Almería
184,950€≃£158,822
- 3 Bedrooms
- 2 Bathrooms
- Room for a Pool
- 1,800m² Plot Size
RESERVED/SALE AGREED 2025 & EXCLUSIVE TO VOSS HOMES - A large, 3 bed, 2 bath villa of 138m2, garage (23m2), H&C air con, central heating throughout, and large driveway on a walled & gated and landscaped garden of 790m2 plus an a...
Save
More Info

Contact us
Office
(0034) 950 616 827
If it goes to message machine don´t be shy and please leave a message
Rentals
(0034) 711 050 398
Latest Properties
Property Alerts
Click here to tell us what you are looking for and we will email you the most suitable properties on a weekly basis
Email Alerts





