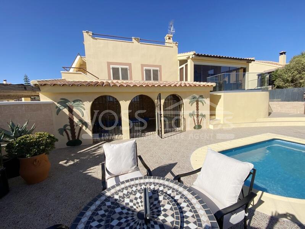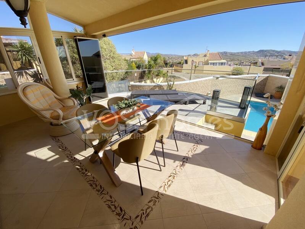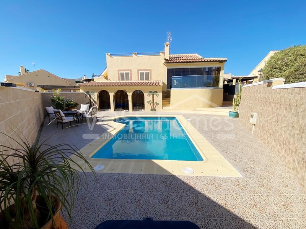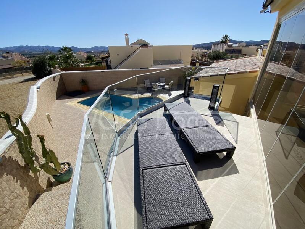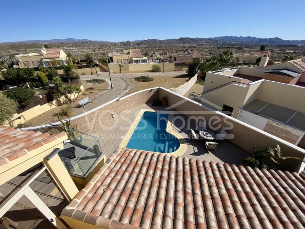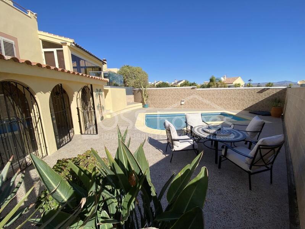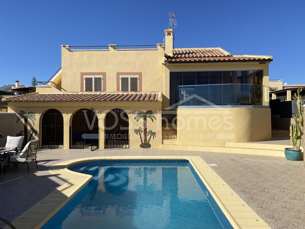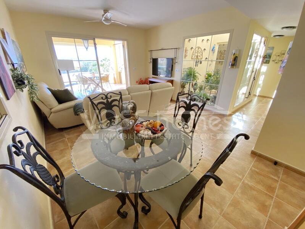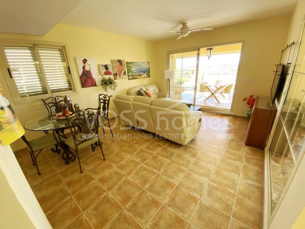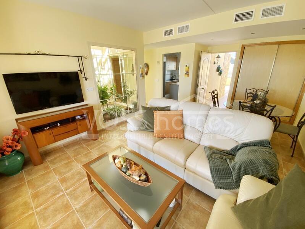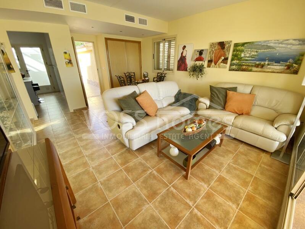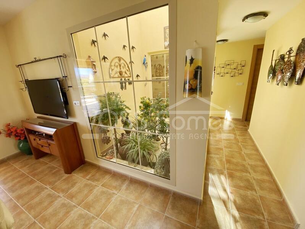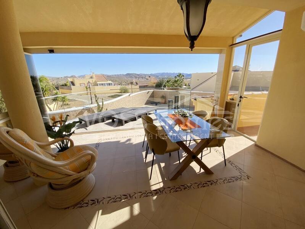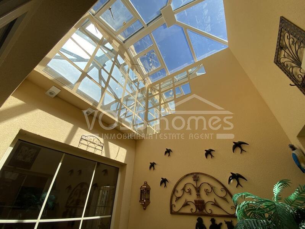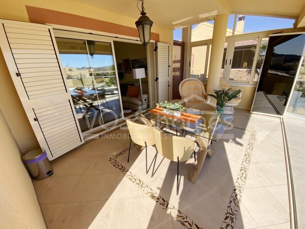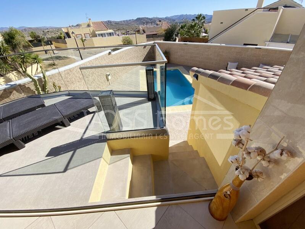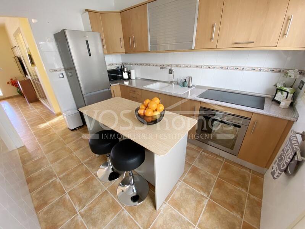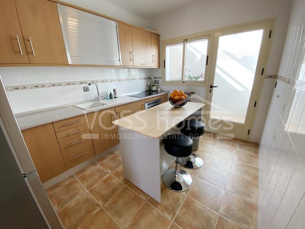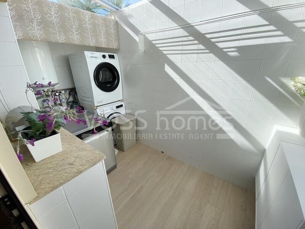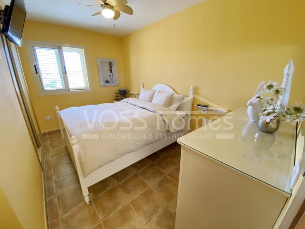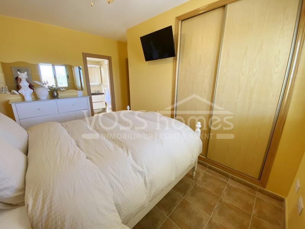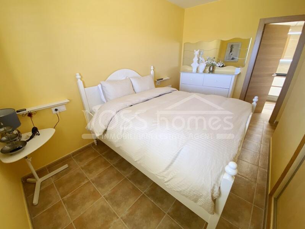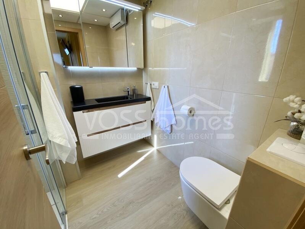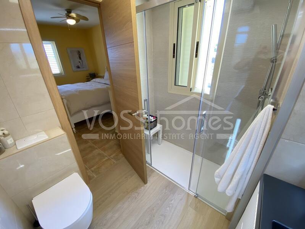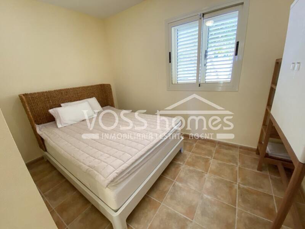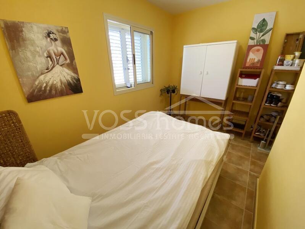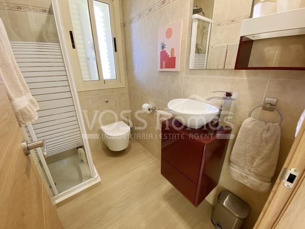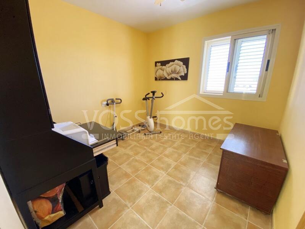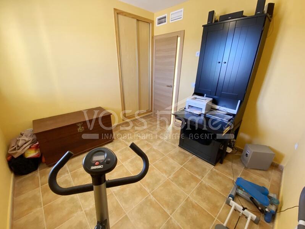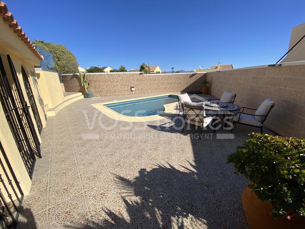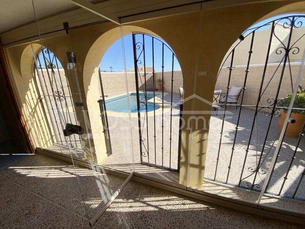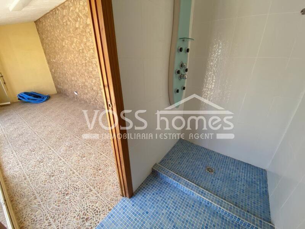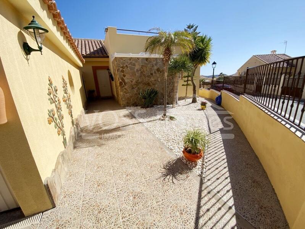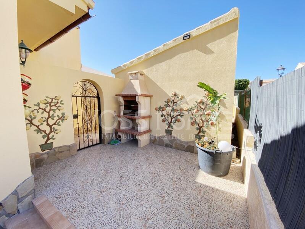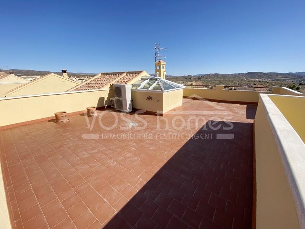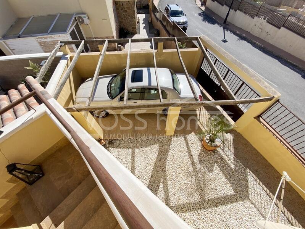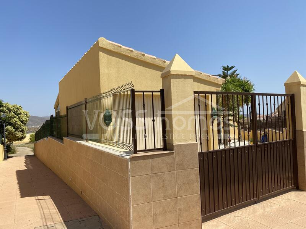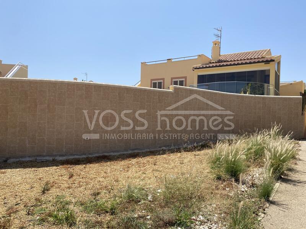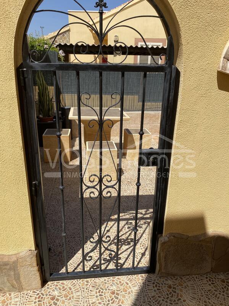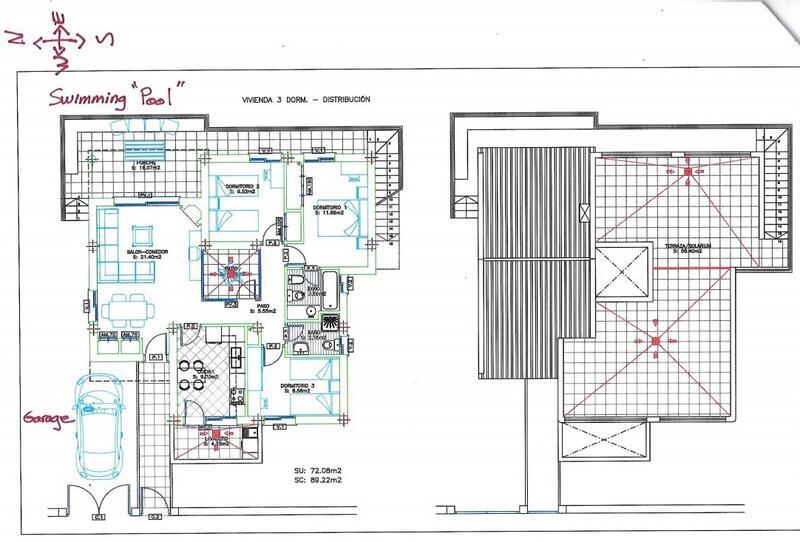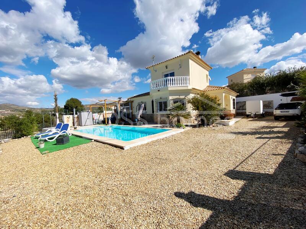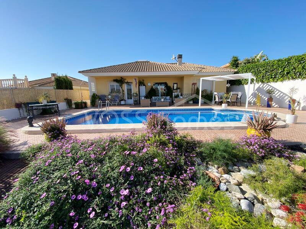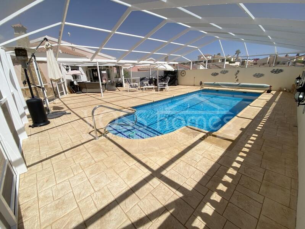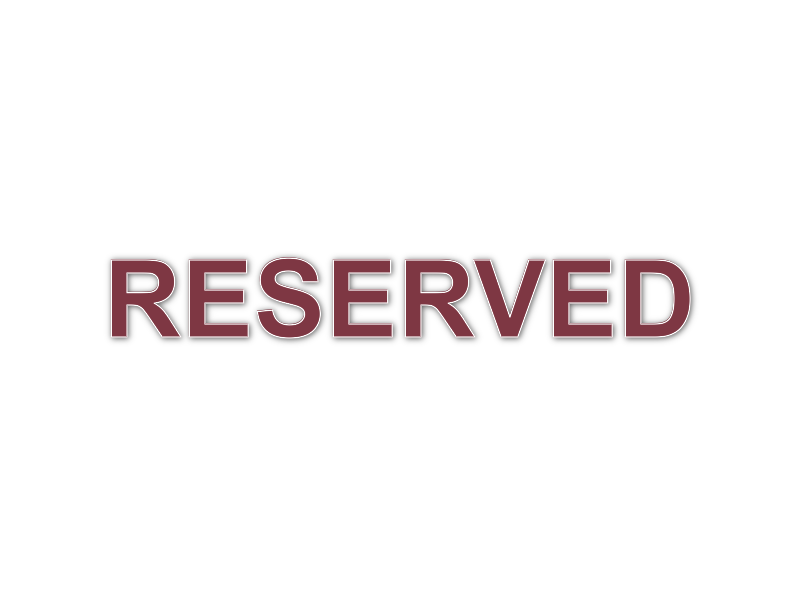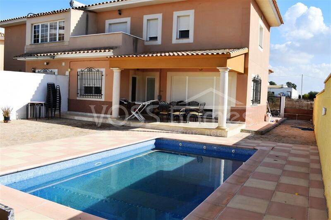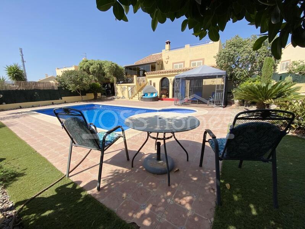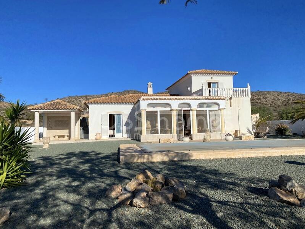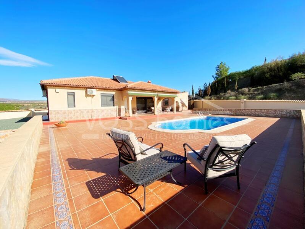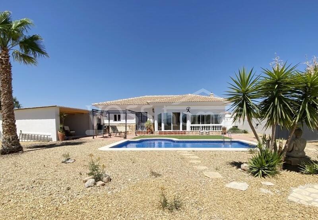VH2330: Villa Aurora, 3 Bedroom Villa for Sale
La Alfoquia, Almería≃£231,428
Property Features
- Floor Plans available
- 3 Bedrooms
- 3 Bathrooms
- 151m² Build Size
- 456m² Plot Size
- Private Pool
- Fully Furnished
- Mains Water
- Mains Electric
- Telephone Possible
- Internet
- Air Conditioning
- Private Terrace
- Garage & Outbuildings
- Roof Solarium
- 30 mins drive to a Beach
- 1 mins drive to Amenities
- Property Rates: 343.00€ Annually
- Bins: 168.00€ Annually
EPC Rating
| Energy Rating Scale | Energy Consumption kWh/m² per year | Emissions kg CO²/m² per year |
|---|---|---|
| A | ||
| B | ||
| C | ||
| D | ||
| E | ||
| F | 45 | 260 |
| G |
Villa for Sale in La Alfoquia Area
SOLD 2025 & EXCLUSIVE TO VOSS HOMES
A stunning, ready to move into, fully furnished, recently modernised & decorated, spacious, light & airy villa with many extras, 3 bedrooms, 2.5 bathrooms, 7m x 3m swimming pool, amazing views, full sun roof, car garage, car port, H&C air con, lots of storage and fibre optic internet on a private walled garden of 456m2. Walking distance to the shops, restaurants, cafe bars, hairdressers, municipal swimming pool, doctors, vets, bakers, bowling green etc in La Alfoquia village.
4 mins drive to Zurgena village with its Friday street market etc, 6 mins drive to Arboleas and 12 mins drive to Huercal-Overa town with award winning hospital and numerous shops, restaurants, sporting and leisure facilities etc. The coast at Mojacar, Vera and Garrucha is a 25- 30 mins drive away.
Please see our walk around video. If you would like a live, personal video tour using whatsapp video please let us know. Our La Alfoquia office is just 2 mins walk from this property.
Villa Aurora really is a stunning property with so many extra, quality features and and has to be seen with us in real life to be fully appreciated. It is part of a well maintained development of villas and a great community.
To the front he garden has two metal entrance gates for cars. The first goes straight in to the garage which is tiled and has electricity connected. The other drive has a carport for one car plus there is plenty of safe on road parking There is also a pedestrian gate. To the front of the villa are low maintenance gardens with coloured stones and impressive Mediterranean plants and trees. Through out the gardens area attractive wall art and quality tiled walls...again for low maintenance.
As side gate leads through to the bbq area and round to the private rear garden which is totally tiled and the 7m x 3m swimming pool. Here there is plenty of room for sunbathing and entertaining. The extra bonus is the cabana or covered veranda which looks out to the pool and has it´s own shower room. This makes an ideal room to relax and escape from the sun. It would also make a great pool side bar and has it has attractive lockable gated it is ideal for storing outside furniture in when you are away.
At the front of the villa the front door leads into the living room and immediately you see the impressive views through the villa of the pool and distant hillsides. The living room has H&C air con, ceiling fan and glazed sliding doors leading out to the conservatory with quality concertina style "glass curtains" and H&C aircon. Here you can really take in the views and is a great place to relax or dine. The glass curtains open up on to a fantastic terrace with wrap around safety glass which gives you even better views over the pool and countryside. From here steps take you down to the swimming pool.
From the conservatory a door leads to the external stairs lead up to the full size sun roof giving 360º views of the village and countryside. Underneath the stairs is a storage cupboard and under build which is suitable for extra storage of tools etc or seldom used items.
Next to the dining area is the large fitted kitchen with recently fitted central island, quality appliances with plenty of storage & worktops space plus tap for filtered water and ceiling fan. Next to this is the utility room with washing machine, tumble drier, electric water boiler and water softener.
In the centre of the villa is the tastefully decorated, glazed atrium with an impressive glass ceiling letting extra light into the villa and gives extra natural ventilation into the house in the warmer months..
To the other side of the atrium are the bedrooms and bathrooms. The master bedroom has plenty of built in wardrobes ceiling fan, H&C air con and recently refitted ensuite shower room. There are also two double guest rooms with H&C air con & ceiling fans and another recently refitted family shower room. Both shower rooms have fan heaters
Mains electricity, water and fibre optic internet are connected. Satellite tv is received via the internet. The villa also has double glazed windows with mosquito screens and attractive louvre window grills.
Room Measurements (Approx).
Living Room - 5.78m X 3.98m
Conservatory - 5.23m x 3.07m
Kitchen - 3,45m x 2.60m
Utility Room - 3.32m x 1.33m
Main Bedroom - 4.08m x 2,47m plus wardrobes
Ensuite Bathroom - 2.01m x 1.92m
Bedroom 2 - 3.06m x 3.01m plus wardrobes
Bedroom 3 - 3.55m x 2.61m
Family Shower room - 1.96m x 1.58m
Covered Veranda - 5.57m x 2.19m
Shower Room - 2.23m x 1.21m
Garage - 6.03m x 3.09m
Voss Homes is a British family run business with offices in this village of La Alfoquia (Zurgena) and the thriving, market town of Huercal-Overa. We are the main selling agent for the Huercal-Overa, Zurgena, La Alfoquia & Taberno area.
For more information or to arrange a viewing please contact Voss Homes DIRECTLY on 0034 950 616 827 or email us at enquiries@vosshomesspain.com to make an appointment.
Local Amenities
Costing Breakdown
* Transfer tax is based on the sale value or the cadastral value whichever is the highest.
Land Registry & Notary fees vary based on the content of the property documentation.






