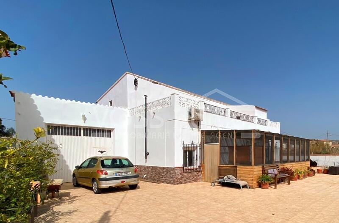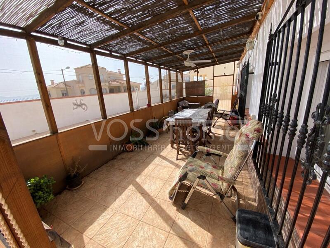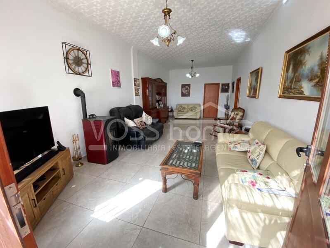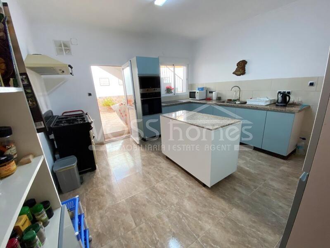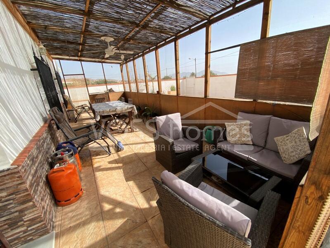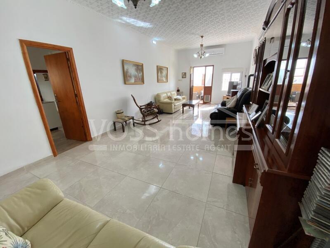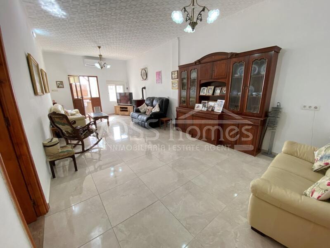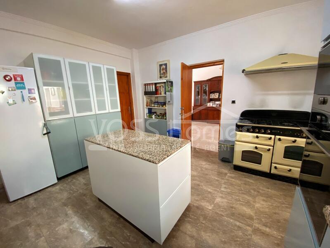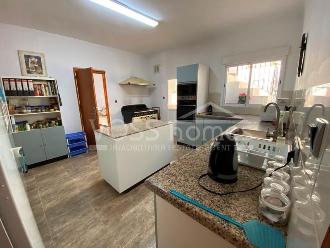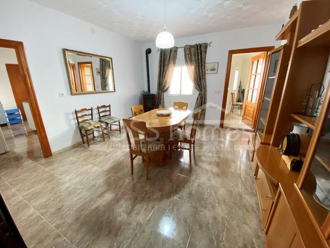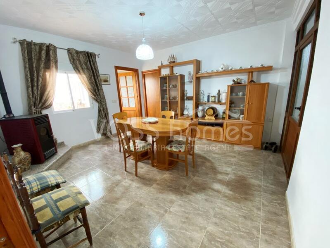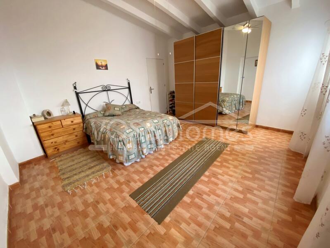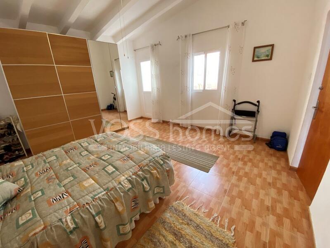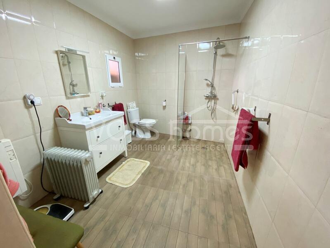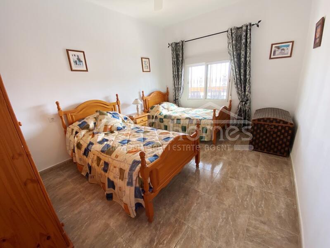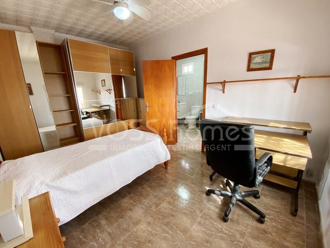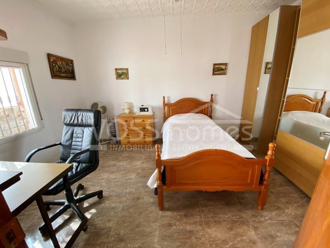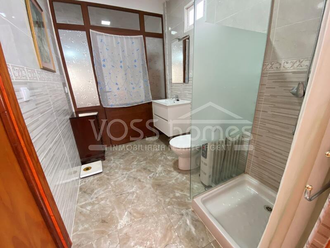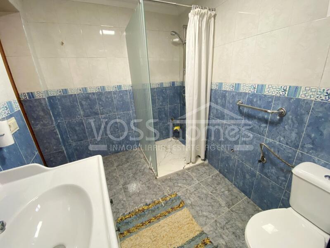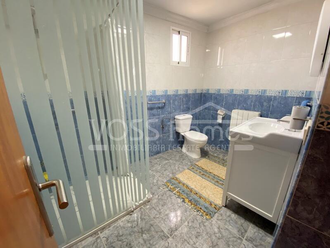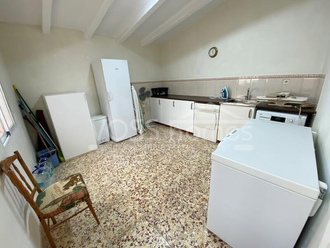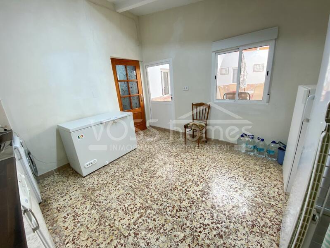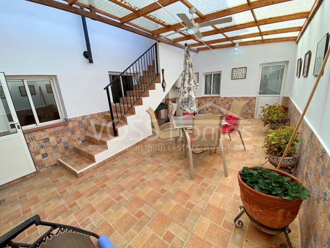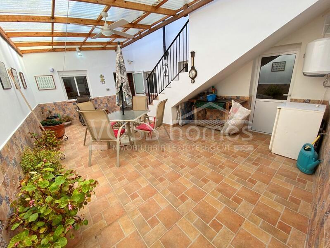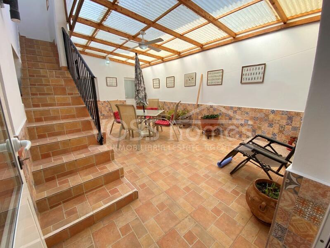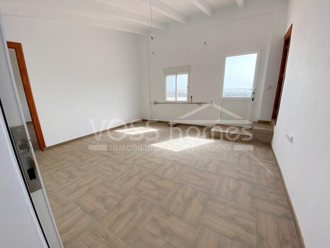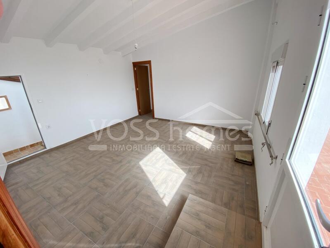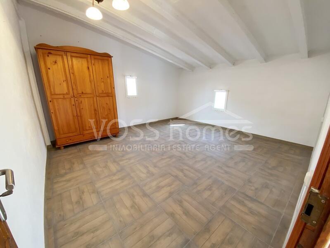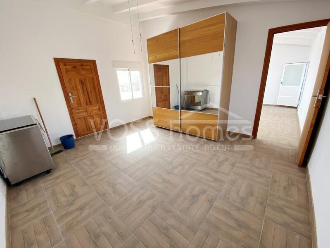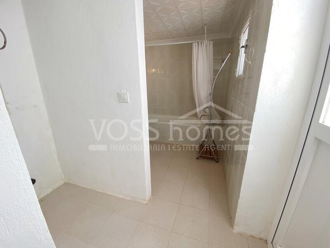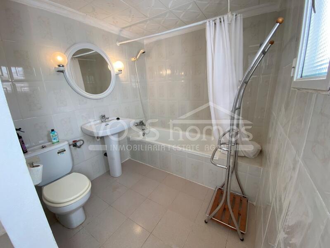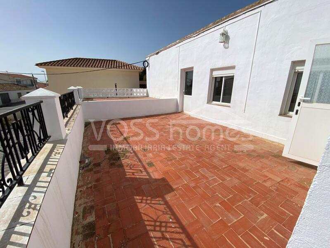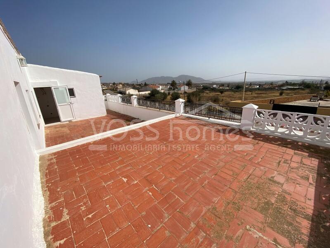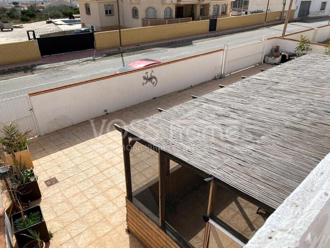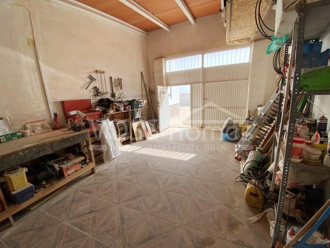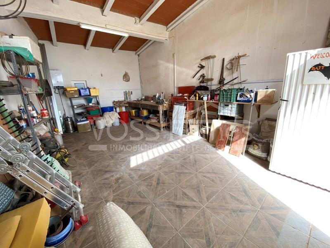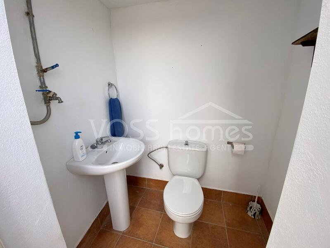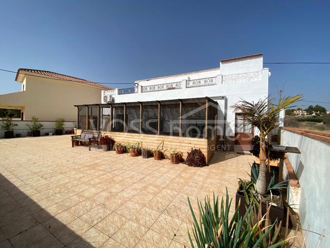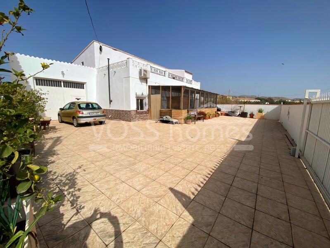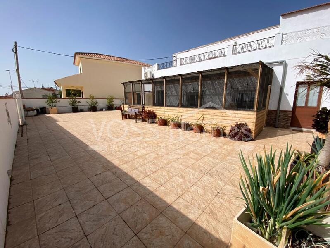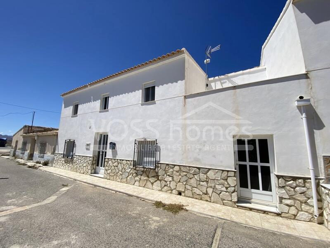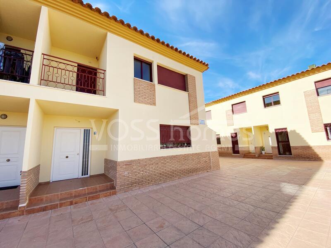VH2145: Casa Juan, 5 Bedroom Village / Town House for Sale
Huércal-Overa, Almería≃£151,687
Property Features
- 2 Floors
- 5 Bedrooms
- 4 Bathrooms
- 260m² Build Size
- 456m² Plot Size
- Room for a Pool
- Furniture Negotiable
- Mains Water
- Mains Electric
- Telephone Possible
- Internet
- Air Conditioning
- Partly disabled friendly
- Private Terrace
- Garage
- Roof Solarium
- 35 mins drive to a Beach
- 2 mins walk to Amenities
- Property Rates: 340.00€ Annually
- Bins: 149.00€ Annually
EPC Rating
| Energy Rating Scale | Energy Consumption kWh/m² per year | Emissions kg CO²/m² per year |
|---|---|---|
| A | ||
| B | ||
| C | ||
| D | ||
| E | 102 | 20 |
| F | ||
| G |
Village / Town House for Sale in Huércal-Overa Villages
WHAT AN OPPORTUNITY - A large, recently renovated & decorated, very flexible, wheel chair friendly, detached village property with apartment currently with 5 bedrooms, 3.5 bathrooms, double garage, front garden, rear patio, meshed conservatory, large sun terrace, H&C air con and further rooms. This would make an ideal ready to move into family home or could be split into 2 or 3 apartments making it ideal as a business opportunity or if you expect friends and family to visit but prefer some privacy.
Casa Juan is a large approx 260m2 build with every room being a larger than average throughtout and sits on a walled private plot of approx 456m2.
Situated in the welcoming village of Urcal and within 300 metres you can walk to 3 cafe / bar / restaurants, medical centre and small school. 10 mins drive to the still Spanish Market town of Huercal-Overa with an abundance of shops, restaurants, hospital, sports and leisure facilities, parks and historic buildings etc. The coast at San Juan de Los Terreros and Mojacar are 35 mins drive away.
The property has been recently renovated and decorated and is now waiting for you to add your finishing touches. The property is very flexible and is currently split into 2 / 3 sections and can be swapped around to suite your requirements. It is best to watch the video below or see it yourself with Voss Homes.
To the front of the property is a large sliding gate for car access as well as a pedestrian gate onto the front garden which is nicely paved for low maintenance.
Attached on the left of the house is a large double garage / workshop with tiled floors. electricity and water. Access could be made from the house to make this into an integral garage if required or further accommodation. Attached to the right of the house is a toilet with sink.
At the front of the house are two entrance doors. There is also a meshed wooden conservatory which makes an extra "inside / outside" living room / dining room. Here is the main front door which leads into a huge living room with super efficient pellet burning fire & H&C air con. From here is a door to a large bedroom with ensuite shower room designed for wheel chair access. This bedroom has a door leading out to the rear covered patio / entertaining / dining area.
Also from the living room a door takes you into the spacious kitchen with plenty of storage and worktops space plus a usefulcentral island. The kitchen also has a door leading out to the rear patio.
The kitchen forms the centre of the house with doors leading to the separate dining room which also has a pellet burning fire, 2nd double bedroom and a separate 3rd double bedroom with shower room and lobby and the 2nd front door. This area makes a nice separate apartment.
Also from the dining room is a door to a 2nd large kitchen / storage / utility room which is excellent if you want to offer meals. This also has a door into another large shower room and another door leading out to the reat patio. Here there are stairs leading up to a separate apartment. External stairs to this could be placed at the front of the house to also give this it´s own private access.
This apartment is made up of 3 large rooms plus a bathroom. The 3 large rooms could be made into bedrooms, living room or kitchen etc depending on your requirements. There are 2 access doors leading out to the spacious sun terrace which looks out to the country views and down over the front garden.
The property has mains electricity, water and internet.
Voss Homes is a British family run business with offices in the local thriving, market town of Huercal-Overa and La Alfoquia (Zurgena). We concentrate on selling properties around Huercal-Overa, Zurgena, La Alfoquia & Taberno area.
For more information and to arrange a viewing, please contact Voss Homes DIRECTLY on 0034 950 616 827 or email us on enquiries@vosshomesspain.com
Local Amenities
Costing Breakdown
* Transfer tax is based on the sale value or the cadastral value whichever is the highest.
Land Registry & Notary fees vary based on the content of the property documentation.






