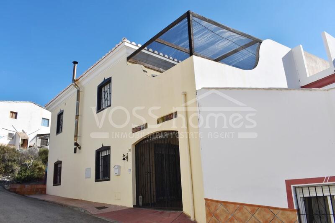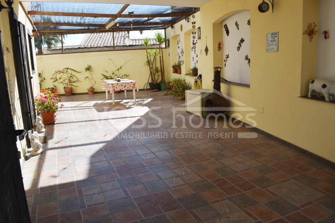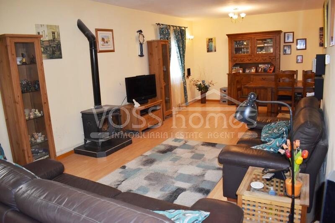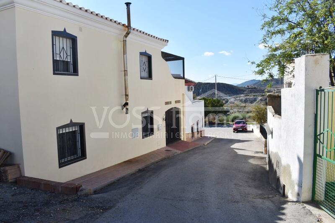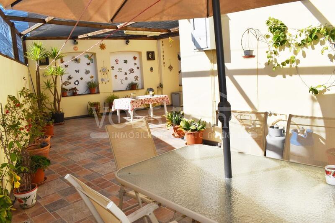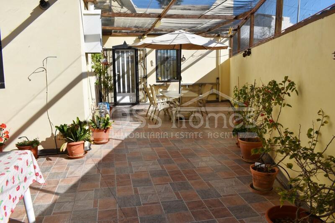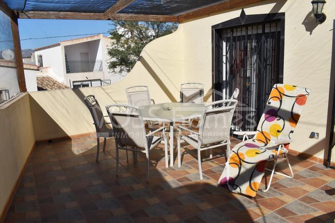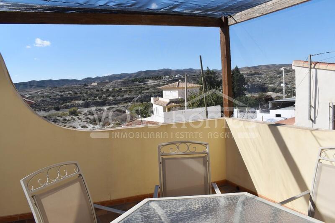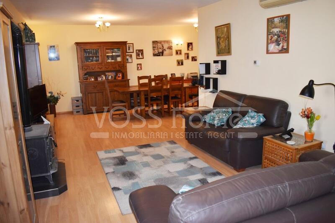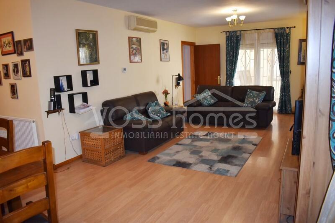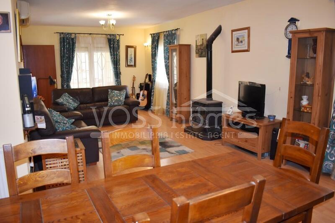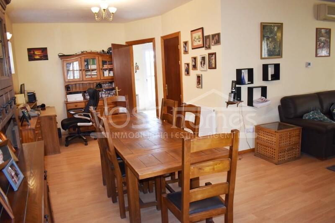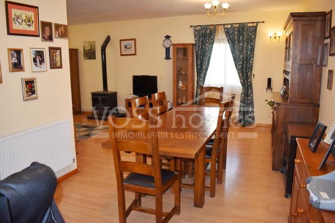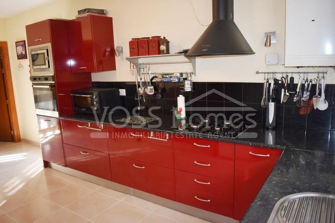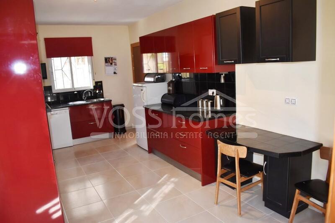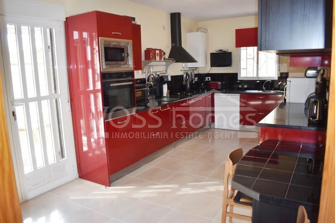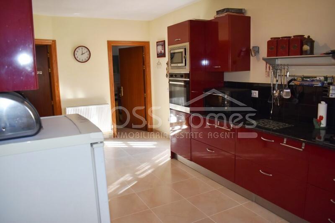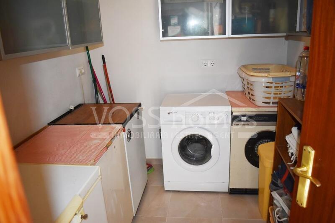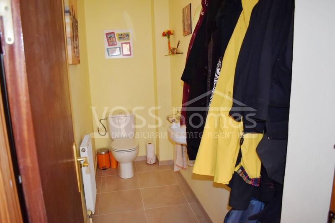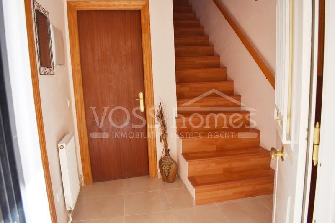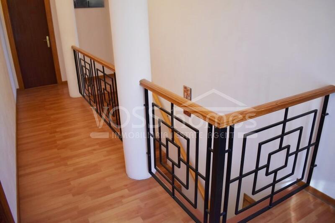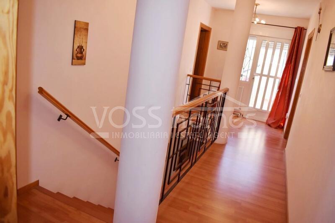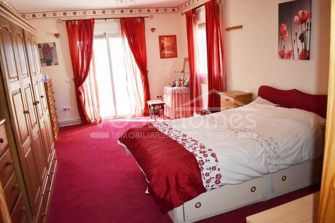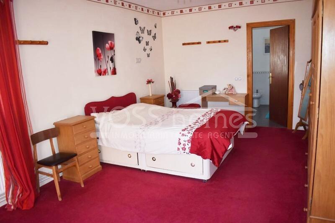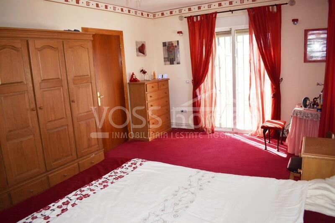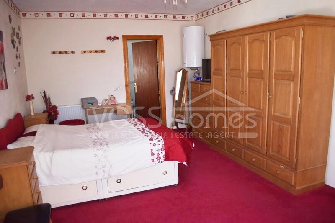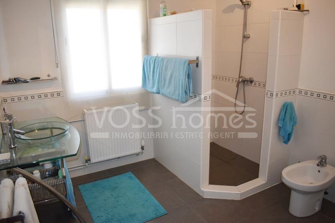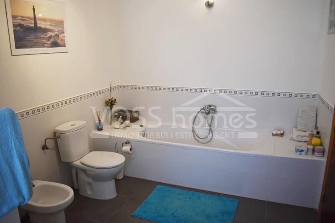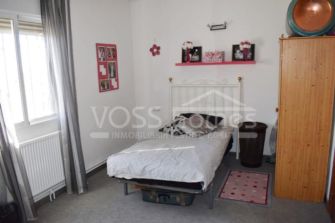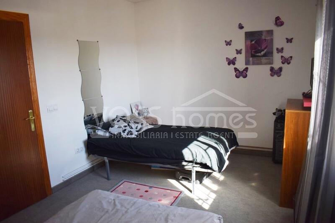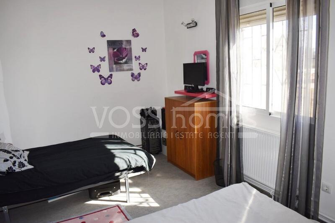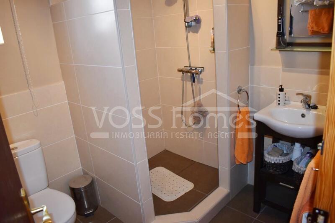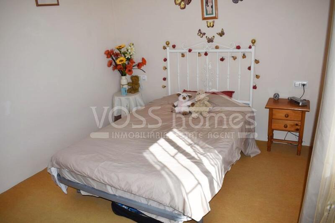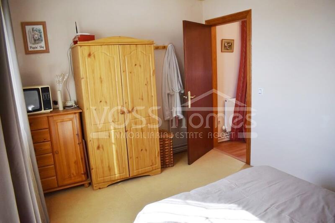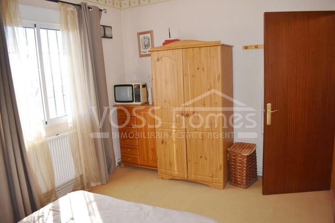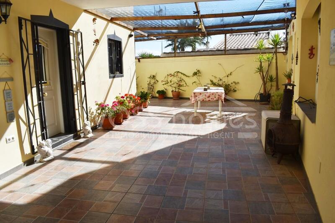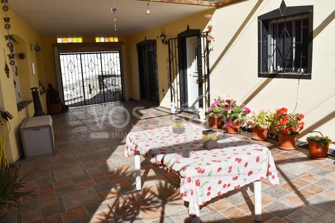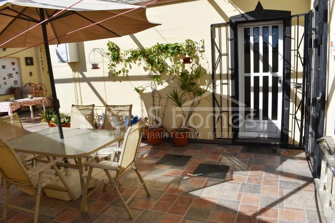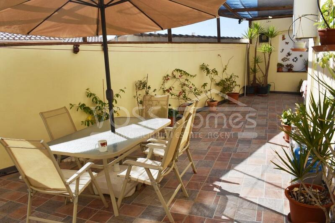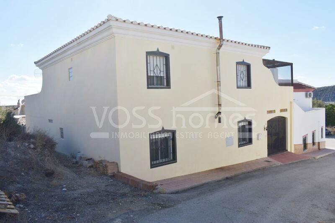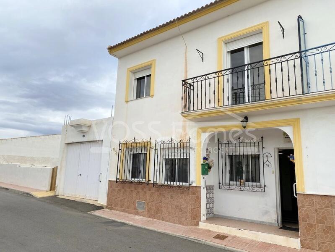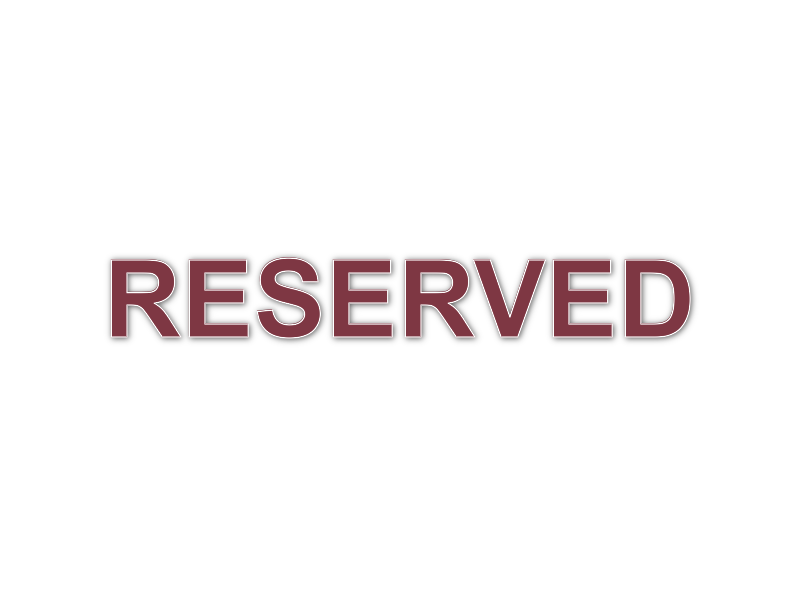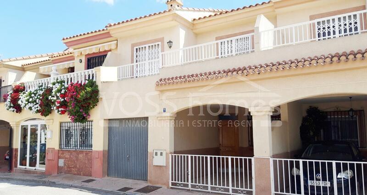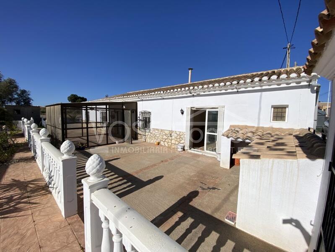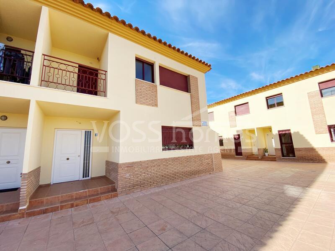VH1936: Casa Bonita, 3 Bedroom Village / Town House for Sale
Huércal-Overa, Almería≃£134,308
Property Features
- 2 Floors
- 3 Bedrooms
- 3 Bathrooms
- 207m² Build Size
- 200m² Plot Size
- Room for a Pool
- White Goods Only
- Mains Water
- Mains Electric
- Telephone Possible
- Internet
- Air Conditioning
- Central Heating
- Private Terrace
- Roof Solarium
- 45 mins drive to a Beach
- 5 mins drive to Amenities
- Property Rates: 442.00€ Annually
- Bins: 148.00€ Annually
EPC Rating
| Energy Rating Scale | Energy Consumption kWh/m² per year | Emissions kg CO²/m² per year |
|---|---|---|
| A | ||
| B | ||
| C | ||
| D | 115 | 22 |
| E | ||
| F | ||
| G |
Village / Town House for Sale in Huércal-Overa Villages
EXCLUSIVE LISTING TO VOSS HOMES - A, large (207m2), quality built, 3 bed, 2.5 bath, 2 storey, village house with large outside terrace garden, 2 sun terraces, workshop, central heating throughout, H&C air con and great views on a plot of 200m2 located in the pretty little village of La Perulera between Taberno & Huercal-Overa.
5 mins drive to the village of Santo Petar with 2 restaurants / bars. 8 mins drive to Taberno village with a handful of shops, restaurant / bar, doctors, school & municipal pool etc. 10 mins drive to Huercal-Overa town with numerous shops, restaurants, hospital, sports & leisure facilities and large, twice weekly street markets (Mon & Thurs). 45 mins drive to the coast at San Juan and Mojacar.
A rare opportunity to buy a large, recently built village house with quality finishing, fixtures & fittings, insulation, large rooms, wooden & carpeted floors and generous, private outside space.
Please watch our walk around video.
The outside space is beautifully designed and tiled with attractive inset arch ways, lighting and very flexible depending on your requirements. Its L shape and tiled design with mosquito netting. Entrance into the garden is via impressive iron gates which leads first under one of the upstairs terraces giving shaded space. The rest of the terrace garden is ideal for dining out etc and there is place for a splash pool or Jacuzzi.
Within this garden area are two doors into the house. One is into the hallway and the other is into the kitchen.
The house consists of a very large modern style fitted kitchen with lots of worktop and storage space. Off the kitchen is a utility room. A door from the kitchen leads into the large L shaped living room & dining room with log burning fire & H&C air con. Within the dining room is a useful storage cupboard.
Following round through the living room is a door to the hallway with spacious cloakroom with toilet & sink and then back through to the kitchen.
Within the hallway is a stairway leading up to the impressive landing with iron work railings. From here is the huge main double bedroom with large en suite bathroom with bath and separate shower. This bedroom has glazed doors leading out to a sun terrace with plenty of space for dining, sun bathing and enjoying the village & country views.
Also from the landing is another door out to the terrace, family shower room and two more double bedrooms. One of the bedrooms has a window which looks out to the second sun terrace. The window could be swapped over to a door to give access on the terrace if required. This terrace also has lovely views and looks down over the terrace garden.
Also downstairs attached to the house with its own access door from the garden is a large workshop. Above this is the second sun terrace.
The central heating works from gas boiler but also from a back boiler from the log burner in the living room.
The property benefits from double glazed windows with mosquito blinds.
The property is attached to another house but only via a garden wall.
A floor plan is available.
There is space to park a car by the entrance to the property.
Approx Room Measurement:-
Living & Dining Room - 8.61m x 6.96m (L Shape)
Kitchen - 5.97m x 2.93m
Utility Room - 2.54m x 2.03m
Downstairs Cloakroom / WC - 3.18m x 1.06m
Bedroom 1 - 5.89m x 3.58m
Ensuite Bath & Shower Room - 3.59m x 2.58m
Bedroom 2 - 4.52m x 2.95m
Bedroom 3 - 3.98m x 2.95m
Shower Room - 2.25m x 1.96m
Workshop - 5.60m x 3.37m
Mains electricity, water and internet are connected.
For more information or to arrange a viewing or a meeting in our office please call us on 0034 950 616 827 or email us on enquiries@vosshomesspain.com
If you do not get a reply to your email enquiry please check in your spam / junk file & give us a phonecall to let us know. Thank you.
Voss Homes is a British family run business with offices in the thriving, market town of Huercal-Overa and La Alfoquia village. We concentrate on selling properties around Huercal-Overa, Zurgena, La Alfoquia & Taberno. We look forward to helping you find your ideal property in Spain.
Local Amenities
Costing Breakdown
* Transfer tax is based on the sale value or the cadastral value whichever is the highest.
Land Registry & Notary fees vary based on the content of the property documentation.






