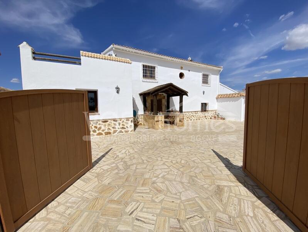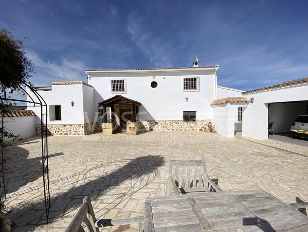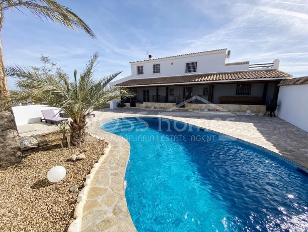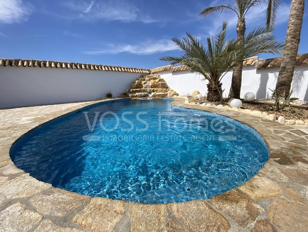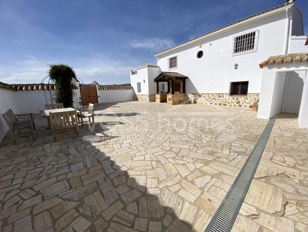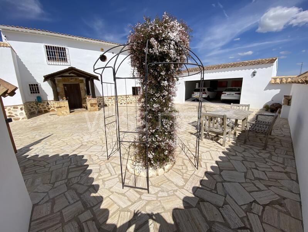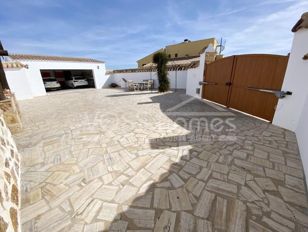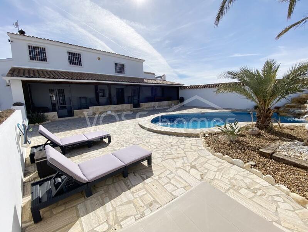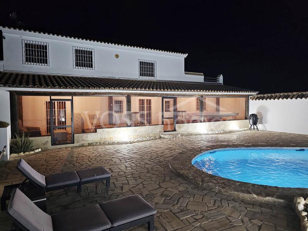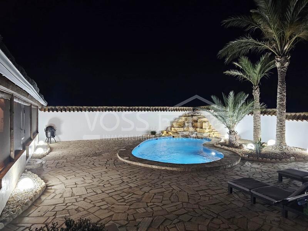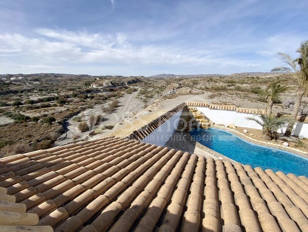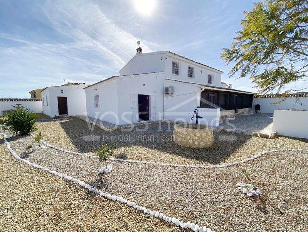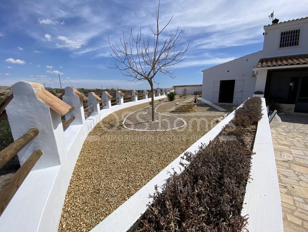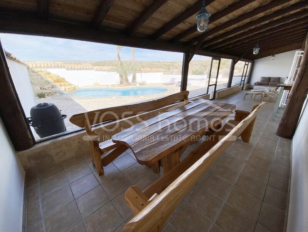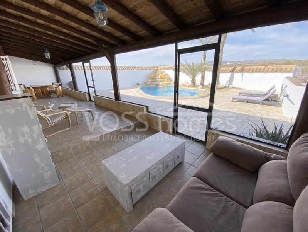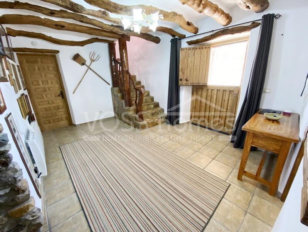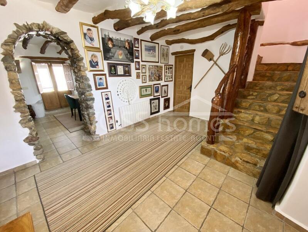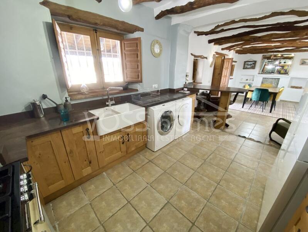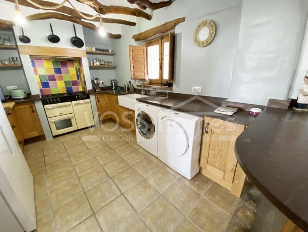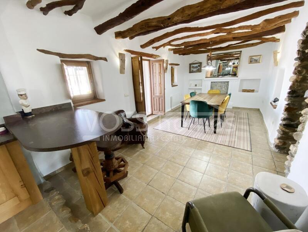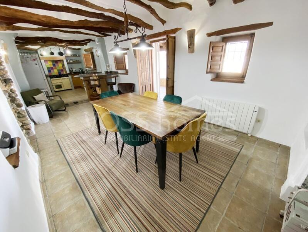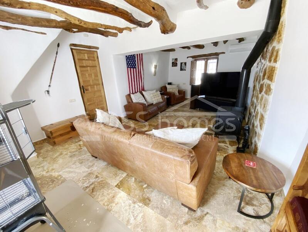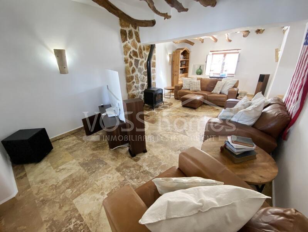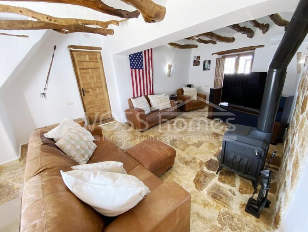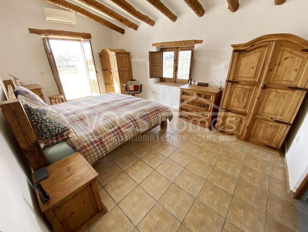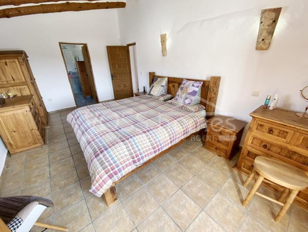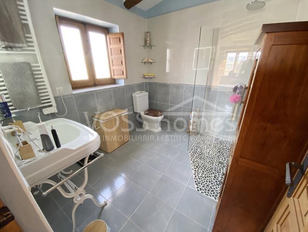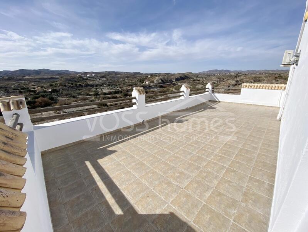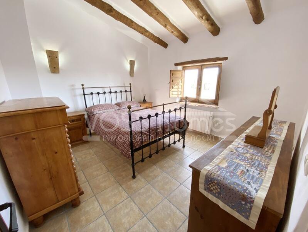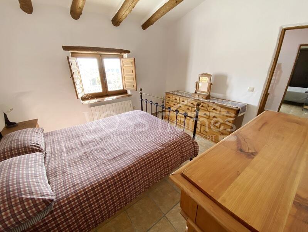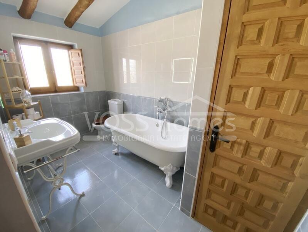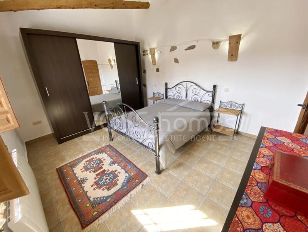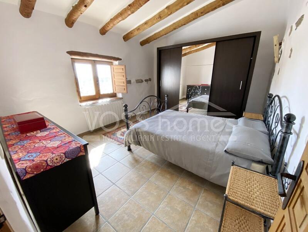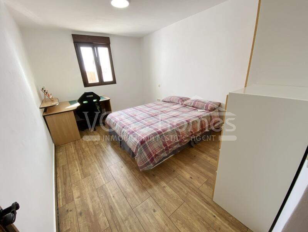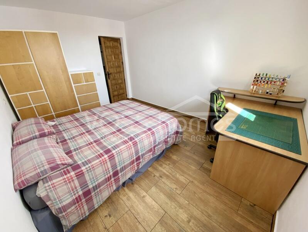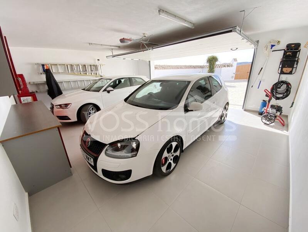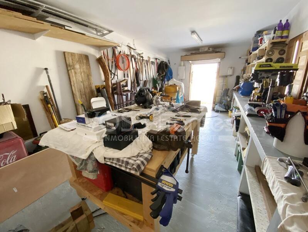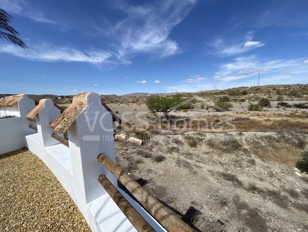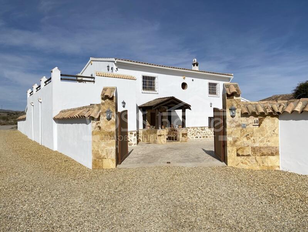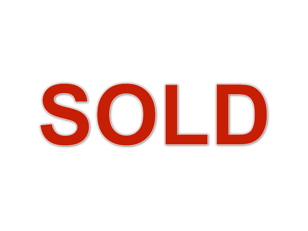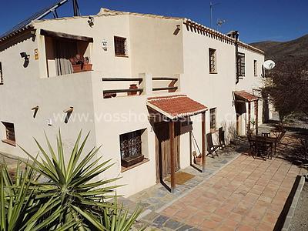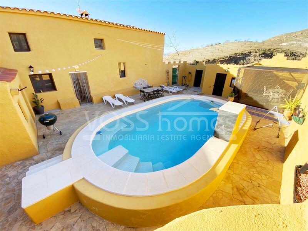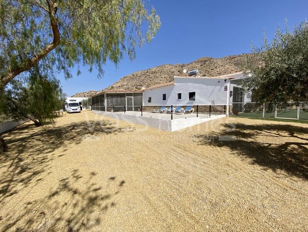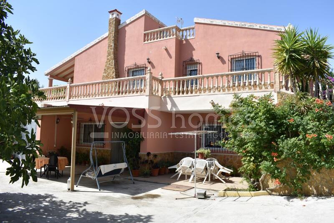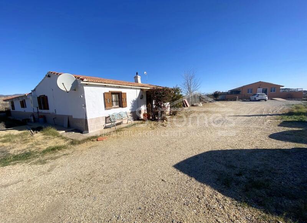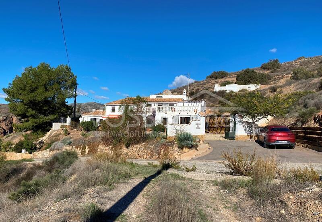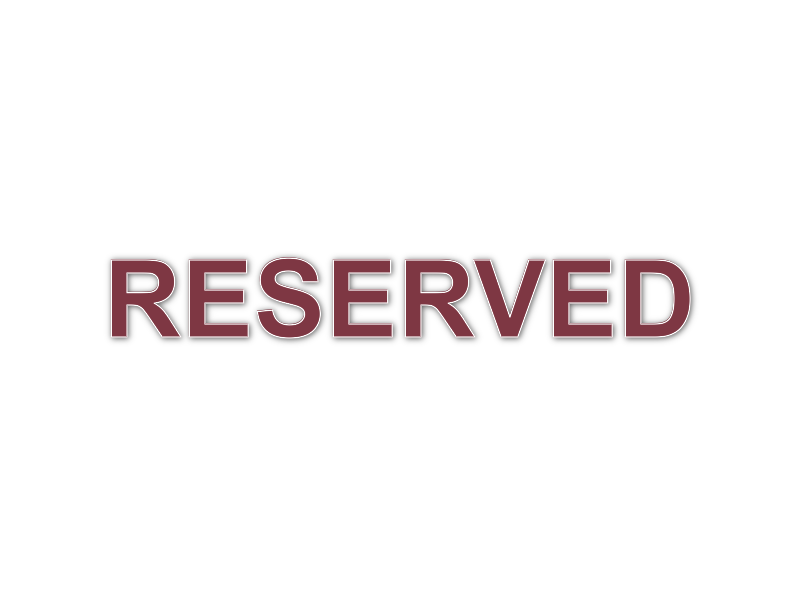VH2321: Cortijo Perulera, 4 Bedroom Country House / Cortijo for Sale
Huércal-Overa, Almería≃£233,939
Property Features
- 2 Floors
- 4 Bedrooms
- 3 Bathrooms
- 336m² Build Size
- 2,858m² Plot Size
- Private Pool
- Furniture Negotiable
- Mains & water deposit
- Mains Electric
- Telephone Possible
- Internet
- Air Conditioning
- Central Heating
- Private Terrace
- Garage & Outbuildings
- Roof Solarium
- 35 mins drive to a Beach
- 5 mins drive to Amenities
- Property Rates: 567.00€ Annually
- Bins: 168.00€ Annually
EPC Rating
| Energy Rating Scale | Energy Consumption kWh/m² per year | Emissions kg CO²/m² per year |
|---|---|---|
| A | ||
| B | ||
| C | ||
| D | ||
| E | 31 | 150 |
| F | ||
| G |
Country House / Cortijo for Sale in Huércal-Overa Countryside
SOLD 2025 WITH VOSS HOMES
An absolutely stunning, beautifully built & renovated to the highest quality, executive, light & airy, edge of village / country house with 4 large double bedrooms, 2.5 bathrooms, bespoke 9m x 4m swimming pool, double garage, large workshop on a landscaped garden of 900m with adjoining land of approx 1,950m2.
Huercal-Overa town with hospital, numerous shops, supermarkets, bars, restaurants, cinema, theatre etc is 10 mins drive away. The village of Santo Petar with 2 bar / restaurants is 5 mins drive and Taberno is 10 mins drive away. 35 to 40 mins drive to the coast at San Juan de Los Terreros and Mojacar.
Cortijo Perulera is a truly impressive property to be proud of and was built with the highest quality materials and craftsmanship from top to bottom. Throughout are many imaginative and traditional wood and stone features including wooden doors and beamed ceilings and rustic style floor tiles as can be seen in the photos.
La Perulera village comprises approx 30 houses and Cortijo Perulera is on the edge so has tarmac road access and no passing traffic.
Entry into the property is a via remotely controlled entrance doors leading into the private front tiled courtyard garden & driveway. This is large enough for 3 or more cars plus there is a large tiled & plastered double garage of approx 50m2. A pathway takes you round to the side garden which is gravelled for low maintenance and has amazing country views. There is even a "feature well" which collects rain water and can be pumped out for garden use. Here also is the access door to the spacious workshop which is the size of a double garage. This is attached to the house so could be knocked through if more accommodation is needed.
Carrying on you come to the rear garden and swimming pool and entertainment area. The impressive 9m x 4m kidney shaped pool with palm trees and rock waterfall is the focal point of the garden with lights and filtration system that can be controlled by an app. This is all looked over from the rear covered veranda. The garden immediately around the house is approx 900m2. Attached to the property is an adjoining piece of rustic land of approx 1950m2 which is included in the sale. This could be used as further planting, landscaping or keeping animals if required.
Back at the front of the house in the courtyard / driveway and the covered entrance porch leading into the welcoming reception room. To the left is a w.c. with rustic hand basin and cloakroom. Straight on an eye-catching stone archway takes you to the open plan kitchen / dining room with quality built French Pippy cupboards and appliances and dining area with crafted breakfast bar and glazed double doors which lead to the large covered veranda. This makes a fantastic extra living / dining / entertaining area stretching the length of the main house with views over the over the pool area and rear garden. Also from the kitchen, a passageway leads to a storage room and downstairs double guest bedroom.
Back in the reception hall on the right is a door into the spacious living room with log burning fire.
Also in the reception room are stairs to the upstairs landing. Here is a main bedroom with ensuite shower room, H&C aircon and double doors out to the sun terrace where you can enjoy the amazing country views over both the front and rear gardens. There are also two more large double guest bedrooms and a family bathroom.
The house benefits from double glazed windows, mains electricity, water (plus back up tank) and internet.
Voss Homes is a British family run business with offices in the local village of La Alfoquia and also in the thriving, market town of Huercal-Overa. We specialise in selling properties around Huercal-Overa, Zurgena, La Alfoquia & Taberno.
For more information and to arrange a viewing or a meeting at one of our offices please contact Voss Homes DIRECTLY on 0034 950 616 827 or email us at enquiries@vosshomesspain.com
Local Amenities
Costing Breakdown
* Transfer tax is based on the sale value or the cadastral value whichever is the highest.
Land Registry & Notary fees vary based on the content of the property documentation.






