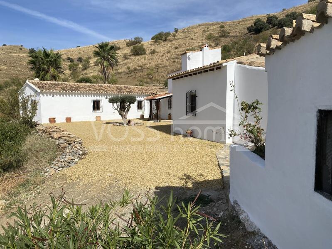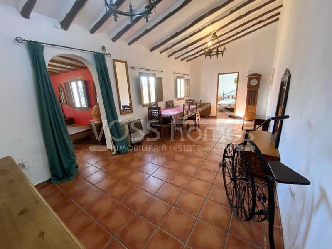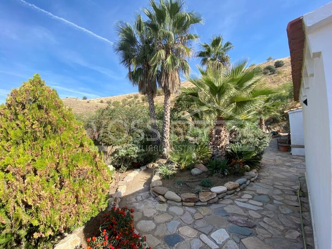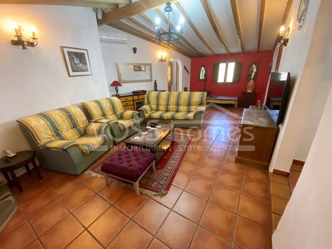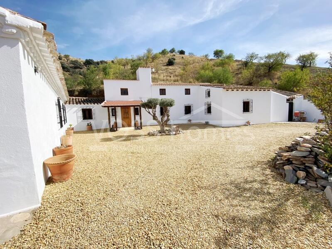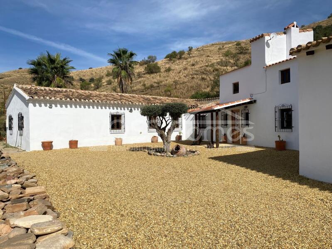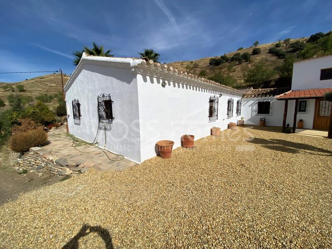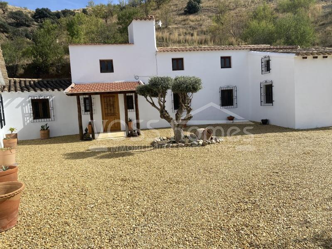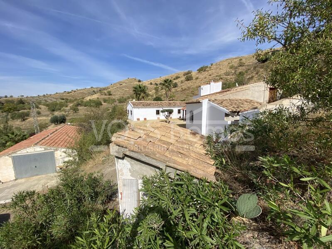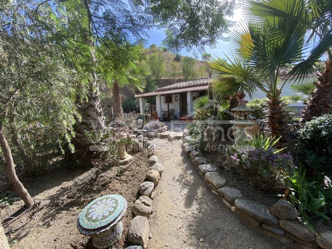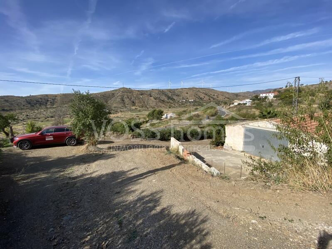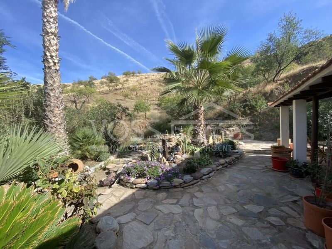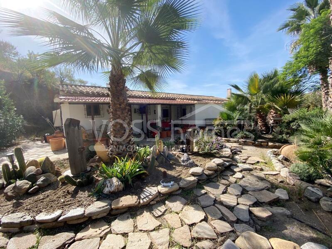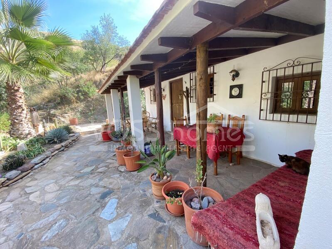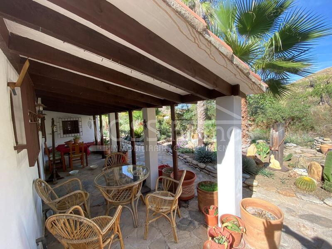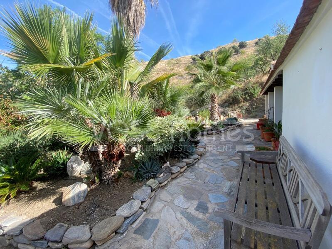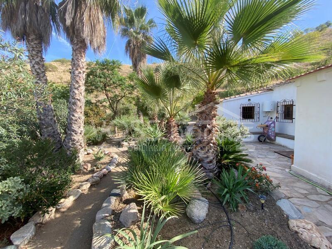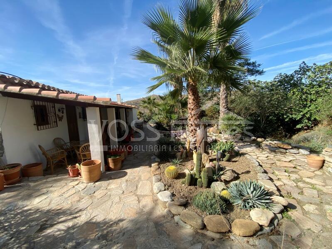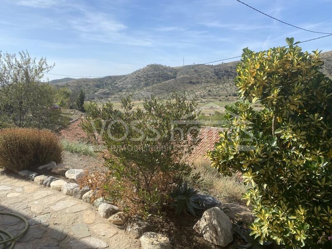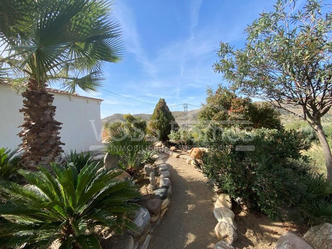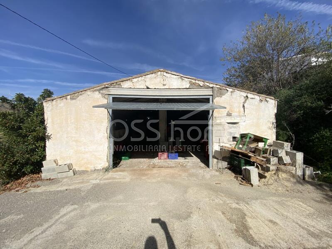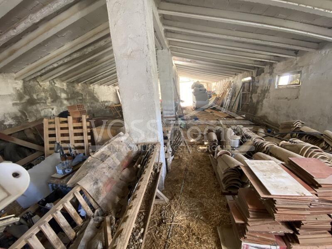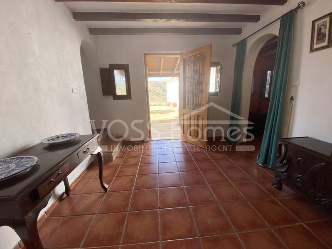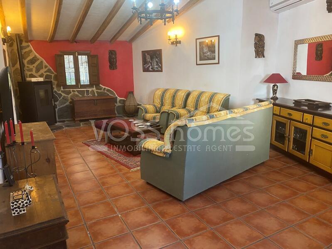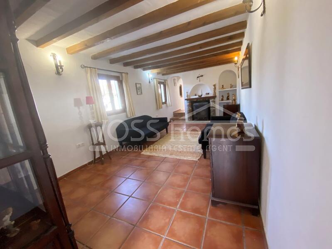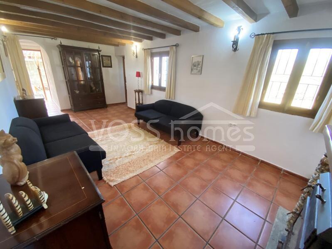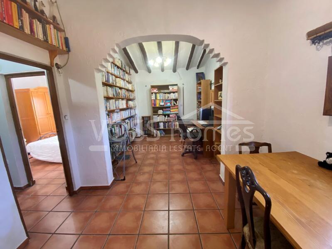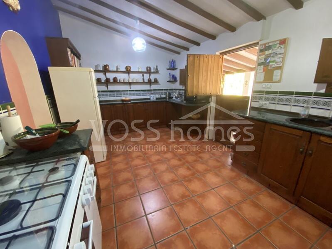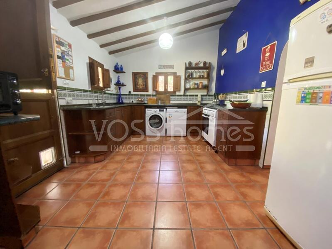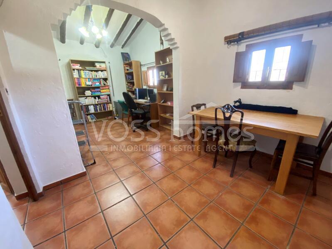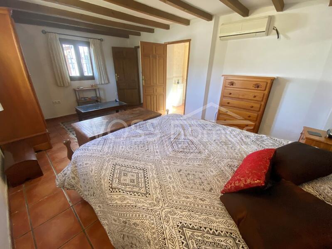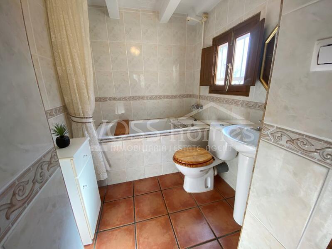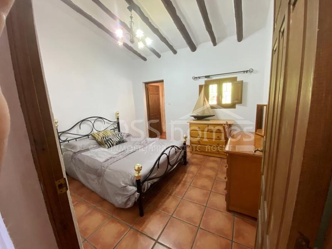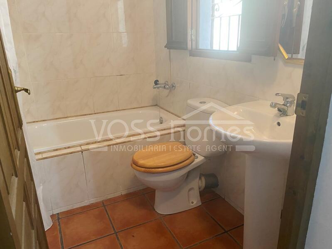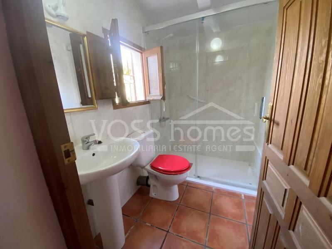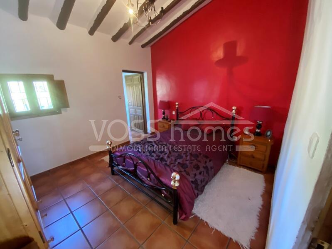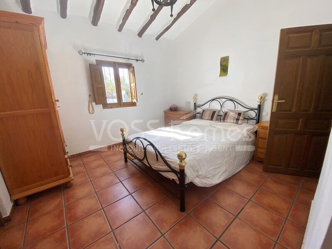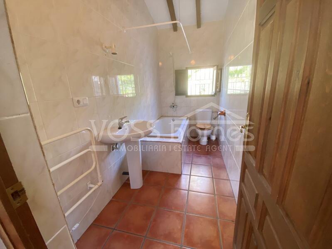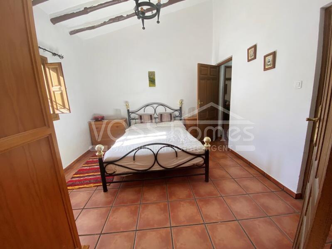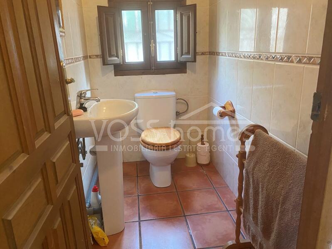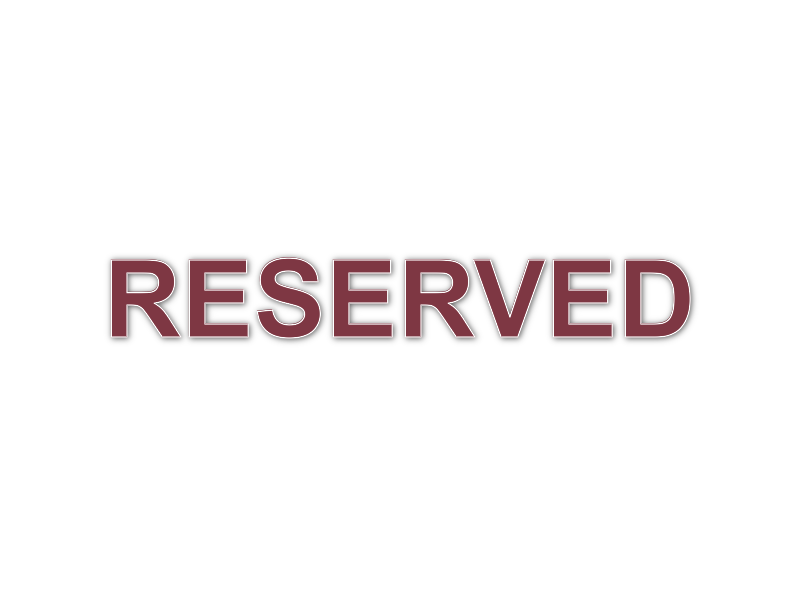VH2107: Cortijo Del Buho, 5 Bedroom Country House / Cortijo for Sale
Huércal-Overa, Almería≃£192,146
Property Features
- 2 Floors
- 5 Bedrooms
- 6 Bathrooms
- 500m² Build Size
- 8,500m² Plot Size
- Room for a Pool
- Furniture Negotiable
- Mains Water
- Mains Electric
- Telephone Possible
- Internet
- Air Conditioning
- Private Terrace
- Garage & Outbuildings
- 45 mins drive to a Beach
- 4 mins drive to Amenities
- Property Rates: 320.00€ Annually
- Bins: 148.00€ Annually
EPC Rating
| Energy Rating Scale | Energy Consumption kWh/m² per year | Emissions kg CO²/m² per year |
|---|---|---|
| A | ||
| B | ||
| C | ||
| D | ||
| E | 48 | 235 |
| F | ||
| G |
Country House / Cortijo for Sale in Huércal-Overa Countryside
RESERVED 2024 & EXCLUSIVELY WITH VOSS HOMES - A absolutely stunning, beautifully renovated, full of character country house with 5 double bedrooms and 5.5 bathrooms plus a 130m2 warehouse / garage and landscaped gardens on 8,500m2 of land with amazing country views. 3 mins drive to a restaurant, 7 mins drive to Santa Maria village with shop, bar/restaurant, doctors, chemist and school.
13 mins drive to Huercal-Overa town with numerous shops, restaurants, twice weekly street market (Mon & Thurs), sports & leisure facilities, theatre, hospital etc and 45 mins drive to the coast at San Juan or Mojacar, Vera & Garrucha.
This is such an interesting, light & airey property with unusually large rooms and so much flexibility and potential. It is full of so much character including rustic style floor tiles, high, wooden beamed ceilings and doors etc throughout. It is ideal if you are looking for a large, family property to be proud of or need extra accommodation for guests or would llike to run a rental business for paying guests. The approx 130m2 warehouse could be used for a multiple of uses such as garage, storage, workshop etc or possibly converted in to further accommodation.
Please watch our attached walk around video. The video first shows the upstairs part of the house which needs further decorating and finishing off. Then it hows the beautifully renovated parts of the house downstairs. Our team can give you a one to one, live walk around video tour via whatsapp upon request.
Most of the land is hillside with numerous almond trees so you have amazing views to appreciate. Around the house there is plenty of space for parking, possibly a pool and gardening.
Access to the property is via a tarmac road and there is an "in and out, horse shoe" style driveway with parking for numerous cars. The first building you come to is the warehouse with up and over door. Depending on your requirements this would need renovation (see the photos). We can recommend local, reputable builders etc.
Next the driveway leads up to the main house. The main covered front entrance door to Cortijo del Buho (House of the Owl) is at the centre of the front of the house and leads in to a welcoming reception room. This forms the centre of the house. From here you have access to the following areas:-
To the left an archway takes you into the main, largest living room with super efficient pellet burning fire and air con. An archway leads in to a lobby area with storage room / pantry, a wc with toilet & sink and then a door leading into the spacious cottage style kitchen with an abundance of worktop and cupboard space. A single barn style door leads out to the large covered veranda (outdoor living / dining area) and landscaped side / rear gardens with a variety of established mediterranean plants and trees including palm trees. A patheway leads round to the front of the house and there is also a useful block built storage shed.
Back in the main living room is a doorway leads in to the huge dining room. From here separate doors lead to double bedroom no 1 with ensuite bathroom, double bedroom no 2 with ensuite shower room, double bedroom no 3 with ensuite bathroom plus an office room and another large room which could be made into a living / dining room / kitchen. With a little work this could be turned into a 1 bed, 1 bath self contained apartment with it´s own external entrance door.
Starting again from the central reception room, to the right is an archway leading into a second living room with feature fireplace and log burning fire. A door takes you into double bedroom no 4 with air con, ensuite bathroom and walk in wardrobe / dressing room. Also from this living room is a door leading out to a private courtyard / storage area and back out to the front.
Also from the central reception room is a staircase leading up to the first floor which could become another self contained apartment. It consists of a landing / lobby area, large double bedroom no 5, living room, bathroom, kitchen and storage room. The apartment is finished but the room designated to be the kitchen will need installing and finishing off. There is a separate entrance door leading down to the courtyard at the side of the house.
Mains electricity, water and internet are connected.
Voss Homes is a British family run business with offices in the thriving, market town of Huercal-Overa and La Alfoquia village (Zurgena). We concentrate on selling properties around Huercal-Overa, Zurgena, La Alfoquia and Taberno.
For more information and to arrangea viewing, please contact Voss Homes on 0034 950 616 827 or visit our offices. Please make an appointment.
Local Amenities
Costing Breakdown
* Transfer tax is based on the sale value or the cadastral value whichever is the highest.






